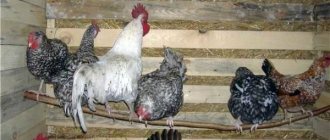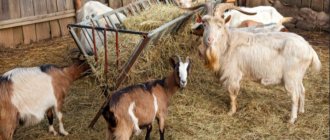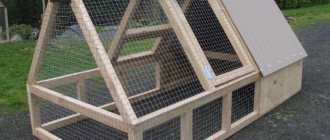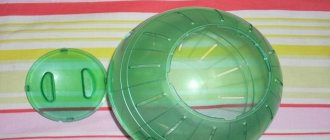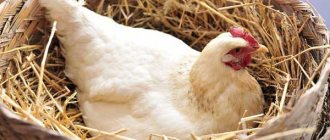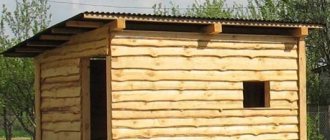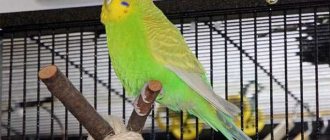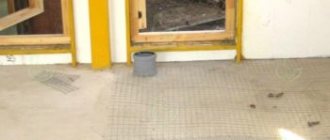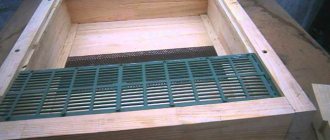A summer cottage or a house in the village is not only a break from the bustle of the city, but also an opportunity to provide your family with natural vegetables and fruits. Recently, there has been a tendency among summer residents to master the next step of farming - livestock farming, so that there is always fresh meat and dairy products on the table. For beginners, the easiest way to start is by raising chickens - this is not as troublesome as it might seem at first glance, and can provide your family with chicken meat and fresh eggs almost all year round. And even if you are at the dacha only in the summer season, it is possible to keep chickens from spring to autumn, as many villagers do.
Where to begin?
In order for chickens to be healthy and lay eggs well, they need to be provided with comfortable living conditions. The main one of these conditions is the proper arrangement of the chicken coop. Whether it is a newly erected building or a barn already existing on the site is not at all important, the main thing is to create a suitable microclimate inside, equip the space with everything necessary for the comfortable life of poultry. This can be done with your own hands, without the involvement of outside craftsmen. It’s probably no secret that a chicken coop must have nests, perches and feeders. But this is far from the most important thing in arranging a bird house. The growth, well-being and egg production of chickens are greatly influenced by air temperature, humidity level, ventilation and, of course, lighting.
If you decide to use an old barn, just hang a lamp there and put a feeder, then don’t be surprised that the chickens will get sick and have poor laying eggs. Neither elite food nor an advertised breed of chicken will help here. It is worth spending not so much time and effort on landscaping in order to get the maximum return as a result. It is worth considering in order all the subtleties of the proper arrangement of a chicken coop.
Layout features
As when planning any structure, first of all it is necessary to calculate the space and draw up a detailed plan. This will save time and labor costs, and will also help prevent mistakes that are usually discovered already at the stage of settling animals. A chicken coop can be built from any available materials, be it wooden beams, bricks or cinder blocks. Wooden structures are the simplest and do not require additional costs. The frame is sheathed with sheets of chipboard, fiberboard or any boards that are available. If there are already outbuildings on the site, you can allocate one of them for a poultry house.
Whatever option is chosen, when planning, you should calculate the required area and space for walking. The volumes will depend on the expected number of birds, because the larger the number, the more space will be required for comfortable living. The optimal size is 3 square meters. m for 2-3 chickens. With strict space saving, these indicators can be reduced to 1 sq. m, but it should be borne in mind that crowded conditions negatively affect the fertility of laying hens. The size of the enclosure for walking, accordingly, should be many times larger. And this is justified, since chickens need activity in the fresh air:
- Laying hens should not gain weight while sitting indoors, otherwise they will stop laying eggs;
- meat chickens only gain muscle mass when moving and exercising, that is, what they are intended for.
Lighting and ventilation
After selecting or constructing a room, you can proceed to interior work on arranging the poultry house. Daylight and free air circulation are necessary for all living organisms to function properly. Therefore, even at the stage of developing a structure, you should consider a place for a window opening (at least one) and ventilation outlets. Typically, a chicken coop window is cut into the wall in a ratio of 1:10. This will be enough for a stream of daylight.
For the birds to live comfortably, additional lighting is required, which consists of several light bulbs. The number of light exit points depends on the size of the chicken coop and involves lighting above the feeders and perch. This is especially true in winter, when chickens can receive additional heat from lamps. For these purposes, red lamps are installed - they heat the space directly underneath, which allows the birds to be under such a mini-heater. But in the area of the nests there is no need to plan additional lighting, since the bird prefers to fly in twilight, in a calm environment, away from noisy companions at the feeder.
Ventilation is necessary for any building for normal air exchange, eliminating dampness and musty odors. This is especially true for rooms where food is stored or livestock is kept. Ventilation does not give a stable result, and in winter it is completely excluded. Therefore, even at the stage of equipping the chicken coop, you need to take care of creating ventilation holes. For small rooms designed for a dozen birds, you can limit yourself to the simplest supply and exhaust system. The air ducts are made from two ordinary plastic pipes, one of which is installed under the ceiling for exhaust, and the other is lowered to the floor 20 cm to pump fresh air into the chicken coop. To keep a large number of birds in large rooms, forced ventilation is used, which can ensure the circulation of oxygen throughout all areas of the chicken coop.
Nests
A place for chicken nests should be allocated in the darkest corner of the chicken coop. The nest must be 40 cm deep in order for the hen to fit in it. The nests must be installed on a hill (40 cm from the floor). For a dozen laying hens, 3-4 nests are enough.
Chickens of different ages must be kept separately, otherwise the adult bird may offend the pullets. In addition, the hen and brood should also be separated. As for the presence of a rooster, its presence is not at all necessary if you plan to keep chickens only to obtain eggs. But for breeding domestic chickens, you can’t do without it.
Wall and floor finishing
The walls and roof of the poultry house should protect the inhabitants from rain moisture and drafts. When constructing a new building, these parts are prepared in advance; albeit inexpensive, but high-quality material is purchased for wall cladding and roofing. If an existing barn is used for a chicken coop, make sure that the roof does not leak and the walls are quite strong and do not form cracks. An ordinary shed made of simple boards can be sheathed on the inside with sheets of plywood or old wooden clapboard. For winter chicken coops, thermal insulation material must be placed under the skin. These can be artificial fillers or natural mixtures of clay and straw.
Remember that facing materials that birds can reach must be natural. There are no protruding pieces of polystyrene foam, hardened polyurethane foam or any other artificial fillers in the chicken coop.
Birds are capable of pecking indiscriminately at any surface, which can lead to poisoning and death. After completion of the arrangement, the walls of the chicken coop must be covered with a layer of lime. Lime mortar reduces the risk of the spread of pathogenic bacteria, the proliferation of parasites, tormenting birds, and also ensures the durability of the wood.
How to install nests and perches?
After completing all finishing work on the building, they begin to equip the interior space. For chickens, such home space consists of roosts, where the bird spends most of its time, as well as nests where it lays eggs. The perch is a horizontal pole located at least 50 cm from the floor, on which the chickens sit in a row, clasping it with their paws. For the convenience of the hens, the pole must be of a certain thickness - about 5 cm in diameter. The bird will not be able to grasp a thicker pole, and the hen will not be able to sit steadily on a thinner one. Especially considering that birds sleep on roosts. In addition, thin poles will bend under the weight of several birds.
The length of the pole is calculated based on the number of individuals. There should be at least 25–30 cm of free space for each chicken. The pole is made from a wooden beam, having previously rounded it and sanded it so that there are no knots and burrs. The perches are located at a distance of 35 cm from each other, and can be walked along a towering flat ladder. The last pole to the wall should not be closer than 25 cm.
When installing nests, you should choose the most secluded place in the chicken coop, where less light gets in, and where the bird will feel privacy and comfort. Wooden boxes with low front partitions are placed at the same height as the perches. The nest must be suitable in size for the bird and perform only one function - laying eggs.
The following sizes are considered optimal:
- width and height – 30 cm;
- depth – 40 cm.
Chickens are unpretentious in terms of nests, so in the absence of material, plastic buckets turned on their side, basins, baskets or boxes can be used. But it is better that each “house” has walls and a roof. The nests must be lined with hay or sawdust. To make it easy for the bird to climb to a height, install a narrow climbing ladder - a board with nailed transverse step bars.
Chicken coop for 10-20 chickens: choosing and making a foundation
The type of foundation depends on the type of material chosen. If this is a frame building or timber or logs will be used, the most optimal is a columnar foundation. The costs in time and money are minimal, reliability is sufficient, and possible distortions of the columns are compensated by the strapping and elasticity of the material.
Even a small chicken coop is better placed on a base
If the walls are built from blocks of any type, brick, shell rock and any similar material, a strip foundation is needed. There are more costs, but there is no other way to do it. An even better option is a slab foundation, but the costs are even higher. But the slab can be used as a subfloor, and with such a foundation any frost heaving is not a problem.
Preparing the site for the foundation
To build a chicken coop for 10 chickens with your own hands, first clear the area. It is necessary to remove all the fertile layer. Its thickness can be 20 cm or more, and maybe only 5. In any case, we remove everything, including stones, roots, etc. We level the area and compact it. For tamping, you can use a piece of large diameter log with a crossbar-handle nailed on top.
You can also use stones. It is only important to remove the fertile layer
It is necessary to remove the soil because the animal and plant remains in it under the building begin to rot. So it is necessary to remove the fertile layer of soil. We carry out further construction work on the cleared and leveled site.
Columnar foundation
The foundation pillars for the poultry house can be made of brick, but the easiest way is to use concrete blocks 20*20*40 cm. They fit perfectly. If you are building a chicken coop for 10-20 chickens, it is unlikely that your structure will be larger. The longest side length that can be is 4 meters. If the winter is snowy, you can put three supports on this side: two at the edges and one in the middle. If the length of the chicken coop wall does not exceed 3 meters, we place only supports in the corners.
In the selected places we dig holes that are slightly larger in size than the future pillars. The depth of the holes is 25-30 cm. Pour medium-fraction crushed stone onto the bottom and compact it well. The thickness of the compacted layer is 15 cm. We pour sand onto the compacted crushed stone and tamp it well too. Blocks can be placed on this base. They need to be placed “on the horizon”. To do this, you can use pegs with a rope stretched along the level, or you can put even planks on the blocks, lay a building level on them and use it to navigate.
Wooden and frame chicken coops are usually placed on such blocks
Once the blocks are aligned, you can begin laying the strapping. This is either a beam (for frame or timber construction) or a log. The strapping beam/log must be treated with impregnation. Under them, on the posts, it is advisable to lay a piece of roofing felt or waterproofing material folded in two layers (a modern and improved analogue of roofing felt). That's it, you can continue building the chicken coop.
Strip foundation for a chicken coop
A strip foundation is usually made for a chicken coop for 20 chickens, which will be built from any building blocks, wood concrete, adobe, shell rock, brick, etc. To make a concrete strip, you will have to dig a trench at least 50 cm deep and at least 35 cm wide along the perimeter of the future building. Try to make the walls of the trench even, and if the soil is loose, with a slight slope.
The bottom of the trench is cleared of stones and roots, leveled, and compacted. Crushed stone of medium fraction is poured onto the bottom, leveled and compacted. Layer thickness - 15 cm (compacted). Construction sand is poured on top and compacted. The thickness of the layer is about 10 cm. Next, formwork is assembled from boards in a trench for pouring concrete. The formwork panels should rise above the ground by at least 10-15 cm. In this case, the floor of the chicken coop will be slightly raised.
Strip base - for serious buildings or very difficult soils
To increase resistance to soil movements during frost heaving, reinforcement is placed inside the strip foundation. In this case, two rods with a diameter of 10-12 mm (ribbed, not smooth) are sufficient, which are located at a distance of about 15 cm from each other. The distance from the rods to the formwork panel is at least 5 cm. The distance from the bottom should be the same or greater .
The last step in constructing a strip foundation for a chicken coop for 10-20 chickens is pouring concrete. The grade of concrete is M150, it’s not worth doing less. The proportions are standard: for 1 part of M400 cement we take three parts of medium-fraction crushed stone and four parts of dry sand. Water - 0.7-0.8 parts. Mix everything and pour it into the formwork. Having leveled the top edge, cover the foundation with film and wait 1-3 weeks. If it is warm (+20°C and above) we wait a week, if from +17°C to +20°C - two, if less than +17°C - three. After which you can remove the formwork and continue construction.
Remember that the concrete foundation, even for a chicken coop for 10-20 chickens, must be waterproofed. It can be coated twice with bitumen mastic, or you can lay two layers of roll waterproofing. If the humidity in the area is high, it is better to use both.
How to arrange drinking bowls and feeders?
The main task in arranging a feeding area is to ensure that the bird does not scoop food out of containers, turn over drinkers and feeders, or climb into them. If you put a regular bowl, like for other animals, the chickens will fight for access to it, and the contents themselves will quickly be ruined by garbage and droppings. To avoid this and streamline the feeding process, feeders and drinking bowls are made of a closed type with a dosed supply of contents. Feeding equipment can be purchased at the store or made with your own hands from scrap materials. The simplest options are gutters with holes. You can use plastic plumbing pipes - cut out slots of suitable diameter in them, and install “elbows” along the edges into which you can pour water or add food.
A mesh metal divider is placed on open feeders so that the bird can reach the food with its beak, but not fall into the container. For stability, the equipment is attached to the wall, and its size must be in accordance with the number of pets, otherwise fights cannot be avoided. Drinkers are made from upside-down plastic bottles, but in this case you will have to put in some effort and skill. It is much easier to purchase a store-bought version with a dispenser.
Independent internal arrangement of the poultry house
Setting up a chicken coop is a long process, consisting of many stages. Here you need to do:
- quality floors;
- insulate walls and roof;
- correctly position drinking bowls and feeders;
- build perches;
- install sockets.
Particular attention is paid to windows. It is recommended to install mosquito nets on them to prevent insects from getting inside.
Also, when arranging the interior space, you should consider the lighting of the room. In order for the bird to fly both in summer and winter, you will need to supply electricity to the barn and install several closed-type lamps.
What are the walls of the poultry house made of?
You can build a house for chickens from any available materials:
- Plywood, lining, and chipboard are suitable for summer structures.
- To operate a building in winter, it is worth choosing more practical materials: brick, building blocks or stone.
Attention: lightweight buildings do not require a foundation.
For heavy chicken coops made of brick or foam block, it is necessary to make a strip or column base.
For winter buildings, it is recommended to consider additional wall insulation with mineral wool, polystyrene foam, straw, clay or other types of insulation. The chicken coop must have windows, the size of which is calculated individually. The cracks near the windows are caulked so that during the winter cold there is no heat loss and unwanted drafts.
Important: if the poultry house is built from natural wood, the walls are additionally treated with lime - for disinfection and additional preservation of the material.
Floor arrangement
You can make floors in a chicken coop from different materials:
- For summer operation of the building, earthen or clay floors are allowed.
- For winter buildings, it is recommended to make a boardwalk or concrete covering.
Warning: Concrete floors are too cold for birds. They will need to be first covered with a thick layer of straw or sawdust. The litter should be changed at least once a week.
For a winter chicken coop, it is necessary to consider the construction of double plank floors, consisting of a rough and finished floor. This option is suitable for frame buildings on a columnar foundation.
Its installation is quite simple:
- Logs are laid on the foundation.
- The subfloor is made from boards.
- Insulation is laid; it is best to lay expanded clay, polystyrene foam or clay.
- A finishing flooring is made from boards on top.
Proper placement of perches
Arrangement of the internal space of the chicken coop involves the correct location of the perches. It is on them that the bird spends most of its time. Perches can be made from timber with a cross-section of 5 by 6 cm. Please note that they should not have nicks or defects. Chickens will not be able to wrap their paws around perches that are too thin or thick.
It is best to process the timber with a plane to give it a semicircular shape. Next, you will need to clean it with sandpaper. When finished, the perches should be neat, smooth and without any protrusions.
Important: some people make chicken poles from shovel cuttings, which can be purchased at any hardware store.
Preparing the roost is only half the battle. Now they will need to be correctly positioned inside the house. The perches can be mounted horizontally or vertically in the form of a small ladder.
The horizontal arrangement of perches is considered the most convenient, although they take up more free space. Do not place perches on top of each other under any circumstances. This arrangement will prevent the chickens from resting. If there are households inside. If the building is small in size, it is worth choosing to install vertical perches.
Important: for one chicken you need to allocate 30 cm of perch. Therefore, the length of the perches is determined from the number of hens.
Perches are attached at a distance of 50 cm from the floor and at a distance of 25 cm from the walls.
Installing sockets
After constructing perches, it is worth considering the number and location of nests.
They should be located in secluded and quiet corners where there are no drafts. It is important to pay attention to the stability of the structure. If a bird feels uncomfortable in the nests prepared for it, it will lay eggs anywhere - on the floor, in a walk, but only in a place not intended for this.
Attention: nests must be spacious. Their depth should be at least 40 cm, and their width and height - 30 cm.
It is imperative to pour a bedding of sawdust or straw inside.
You can make nests on your own from available materials: wood, plywood, cardboard boxes. Most often, people make them from timber and plywood. Do not forget to consider the presence of a ladder so that the bird can easily reach the nest.
As for quantity, one nest is enough for 3-4 laying hens. Therefore, if you have only 10 chickens, it is enough to install 2-3 nests.
Important: nests are installed at a height of 50 cm from the floor.
Feeders and drinkers
Feeders and drinkers also play an important role in the internal arrangement of the poultry house. The presence of feeders will prevent feed transfer.
Important: in the summer, grain can be poured onto the ground. Chickens love to rummage in the ground in search of food. But in the winter season, you need to feed the bird in the barn and pour food into the feeders.
You can make them yourself or purchase a ready-made idea in a store. The advantages of purchased products include:
- practicality;
- ergonomics;
- functionality.
Products with mesh division on top have proven themselves well. The bird can only crawl into such a feeder with its head and cannot scoop out the food with its paws.
As for homemade feeders, they can be made from large diameter plastic sewer pipes. Several pipes are attached to the wall at a time. They can also be made from plastic containers, plywood and wood.
Many people use old saucepans as drinking bowls. This is not entirely correct, since a large amount of dirt, dust and chicken droppings will get into the water. The ideal option would be to install purchased products, or you can make drinking bowls from plastic bottles.
Arrangement of a pen for walking chickens
Another important aspect of arranging a comfortable chicken coop is an aviary for walking birds. As noted above, chickens need physical activity and fresh air. For laying hens this is a guarantee of good egg production, and for broilers it is an increase in the meat layer. Walking birds in an unfenced area is dangerous; they will peck and trample plantings, and there is also a risk of being attacked by other animals and birds of prey. As a rule, the size of the enclosure is calculated at 3 square meters. m per bird, and its height must be at least 2 m so that the chicken cannot fly over it. Poles are driven in around the perimeter, and the space is fenced off with a fine metal mesh. If there are birds of prey in your area, you should definitely put a net over the top of the aviary.
Useful tips
Every farmer has his own little tricks for raising chickens, and livestock breeding forums can give you some interesting farming ideas.
- Chickens need to sleep in complete darkness to get proper rest. But a problem arises with the sudden switching off of the light, since the laying hens cannot see in the dark and will not be able to settle on the roost in time. For gradual darkening, a phased power outage is used. The easiest way to purchase a dimmer for this purpose is an electronic device for adjusting the brightness of light.
- At the stage of equipping the walls, a small hole can be made at the bottom of the chicken coop door. Through it, it will be convenient for the bird to go out into the yard, and for you to clean up the dirty litter, raking the waste to the exit to the street. The size of the hole should correspond to the size of the largest individual in the chicken coop.
- There are various preparations for parasites on poultry - ticks, fleas, lice eaters, but it is easier to install a spacious container with wood ash on the territory of the poultry house. Birds will happily “swim” in it and clean their feathers, thereby freeing themselves from uninvited guests.
CHICKEN COOP CONSTRUCTION
Depending on the climatic conditions, the poultry house is built from wood, brick or stone. Many poultry farmers make the common mistake of not attaching much importance to the construction of a poultry house, and as a result, do not receive the proper economic benefit from poultry farming.
The poultry house must be built spacious and warm so that the birds have enough space to walk during the cold season.
Near one of the side walls of the poultry house, it is necessary to build a poultry run equal in area to the poultry house. The height of the walking fence must be at least 2 m.
When building a poultry house, it is necessary to carefully consider the design of the roof (it is advisable to make a roof with an attic), since a good roof protects the poultry house from hypothermia, overheating and water ingress. The floor should be warm, dry, preferably plank. It is necessary to make windows in the wall facing south, southeast, southwest. The ratio of window area to floor area is 1:12.
To allow poultry to roam in the wall at a height of 5–7 cm from the floor, it is necessary to equip openings measuring 30x40 cm for chickens, 40x50 cm for turkeys and geese, and 40x30 cm for ducks.
The intensity of electric lighting is 3–4 W per 1 m2 of floor. Electric light bulbs must have sealed shades and suspended at a height of 1.7–1.8 m from the floor.
The density of poultry placement per 1 m2 of floor: for egg-laying chickens - 5 individuals, meat and egg breeds - 3.5–4 individuals, turkeys - 2.
3 individuals, ducks - 6, geese - 2-3 individuals.
Chicken coop foundation. The construction of a chicken coop, like a residential building, begins with the foundation. Whether it will be ribbon or columnar is your choice, depending on your financial capabilities. A brick foundation or a foundation made of asbestos-cement pipes can also be considered as an option. With a foundation, the building is stronger and more durable. In addition, it protects the room from dampness and rats. If you decide to use a ready-made building that does not have a foundation as a poultry house, you will still have to think about how to make the walls and floor inaccessible to rodents.
The foundation must be strong. Fill it with concrete. You can lay planks on this base or make the floor from another material of your choice.
If a foundation is not planned for the chicken coop, then it is necessary to line the walls below with iron, which will also protect the birds from the penetration of uninvited guests.
Chicken coop floor. The floor of the poultry house should be warm, dry and smooth. Cement floors are the most durable, and they are also inaccessible to rats. In addition, it is more convenient to remove litter from cement floors (the only drawback of cement floors is that they are colder than wooden ones).
The wooden floor is made from thick tarred boards laid on beams; It is recommended to make an adobe base under the beams, laid on a layer of slag.
Sometimes the floor is made of adobe. True, such a floor has to be updated: remove the top, contaminated layer of clay, replace it with a new one and dry it well.
Often the floor is made slightly sloping in one direction - this is convenient when cleaning the room.
In the room for chickens and turkeys, the floor is set 20–30 cm above the ground surface, and for ducks and geese - 10–20 cm.
Chicken coop walls. The walls of the chicken coop are best made of wood, but not necessarily logs. They can also be framed with double-sided planking. Then you can put peat or sawdust between the boards. You can, of course, make clay-straw or adobe walls.
Chicken coop windows. Sunlight is the best disinfectant. For this reason alone, there should be a lot of natural light in the poultry house. The windows in the poultry house are made low above the floor - at a distance of 50–60 cm. Then there will be enough light under the window.
Windows in poultry houses are made large, and when calculating their total area, the rule is applied: for 8-10 m2 of floor area there should be 1 m2 of glass area. In summer, the glazed frames are removed from the windows and replaced with others covered with a thin metal mesh.
Chicken coop doors. The doors in the chicken coop are best made with a vestibule - double, then cold air will not suddenly rush into the room. Doors in the poultry house should not be hung low: their lower edge should be 15–20 cm from the floor. Then, when opening the door, you will not crush the bird’s paws, and the bedding will not interfere with you.
Ventilation. Ventilation in a chicken coop is important. In small chicken coops, so-called natural ventilation is most often used. For this purpose, windows covered with mesh, fabric frames, transoms, channels in the walls of the building, and exhaust pipes are used. In large poultry houses, in addition, they use so-called forced ventilation using electric fans.
Lazy. Manholes are openings for birds to exit and enter a room. They are arranged at floor level. The size of the holes depends on the size of the bird. A vestibule is made outside the manhole, but the exit from it should be on the side. Sometimes a wooden gangway (an inclined bridge) is made in front of the manhole.
Lighting in the chicken coop. Sunlight and, almost equally, artificial lighting, along with other housing conditions, have a great influence on the growth, physiological development, vitality and reproduction of chickens. The length of daylight and the intensity of lighting in the poultry house are also very important. In well-lit rooms and when exposed to direct sunlight in paddocks, chickens feel better, increase egg production, and full-fledged young animals grow.
The duration of additional lighting is determined by seasonal changes in day length, as well as weather conditions. In cloudy weather, the lighting in the poultry house must be turned on earlier, in cloudless weather - later. It is advisable to turn on and off artificial lighting gradually, using rheostats.
Door for chickens in a chicken coop from the body of a washing machine: advantages and possibilities
The washing machine body has many advantages and capabilities when built into a chicken coop:
- An airtight hatch is a chic hole for chickens in a chicken coop with a ready-made door. In addition, it is glass and you can look into it in the evening when the lights are on. The glazing is double, so there will be no heat loss in winter.
- the opening small door where the cleaning was done can be adapted as a ventilation hatch: air intake in the natural ventilation system of the chicken coop.
- a retractable drawer for filling washing powder is perfect for filling grain if you install a sewer pipe on the inside with an outlet at the bottom. Of course, there are a sufficient number of feeders in the chicken coop, but this one can be used in winter so as not to have to go through the door again and not let in the frosty air.
- four buttons will also come into play: two of them turn on, and two turn off. Those that include can be connected to indoor and outdoor lamps. Again, you can get confused with this so that you don’t have to go inside again in winter. The other two buttons can be used to turn the heating on and off: either on a cartridge with an infrared lamp or on a heated floor film (hung on the wall or ceiling for soft heating).
Setting up a chicken coop
Chicken nests
For convenient collection of eggs in the poultry house, it is necessary to equip nests for laying hens. Nests are made in the most shaded and quiet part of the house, near its side walls. At the same time, they should be easily accessible to any bird. The base for the nest is made of plywood or plank, and the area of the nesting floor should be approximately 20 x 20 cm for small chickens and 30 x 35 cm for large breed chickens, with the height of the nest walls being at least 30 - 35 cm, respectively. For meat and egg breeds of chickens, the nest is made a little smaller. Dry plant litter is laid at the bottom of the nest: usually straw, but dry moss, reed leaves or even sawdust can be used. Due to the fact that one hen stays in the nest for an average of almost 90 minutes, there must be enough nests in the poultry house so that the hens do not lay eggs outside the nest, which increases the percentage of their spoilage and death. It is also necessary to take into account the fact that each hen chooses one nest for herself, and if it is occupied, then she can put off laying until better times.
Some poultry farmers recommend making a nest with a slope so that the eggs in the nest do not break, then the laid egg will quietly roll into a special storage tray.
Manhole, walk
To allow birds to leave the premises and enter the walking area, holes are made in the wall of the poultry house, which are made at a height of 5-8 cm from the floor. The size of the hole should be approximately 30 x 40 cm for smaller chickens and 40 x 45 cm for larger ones. A manhole measuring 30 x 30 cm is made for the chickens. The manhole must have a door, which should be closed not only in the cold winter, but also at night, to prevent rodents and small predators (cats, mustelids, etc.) from entering the chicken coop.
A walking yard must be installed next to the poultry house, fenced with a fence at least 1.5-1.8 m high. The wall of the outdoor fence can be made of metal mesh or other available material. Chickens should not be let out for walks during severe cold and snowstorms. If possible, the walking area can be covered on top with a fine mesh, which will prevent chickens from flying out of the walking area and other birds, including birds of prey, from entering it, which is important when chickens are walking there.
In the walking yard, in the shade, it is advisable to make perches for the chickens to rest during the day, and in the summer they could stay here at night (with appropriate protection). The minimum dimensions of a poultry house, as well as a walking area, depend entirely on the number of birds kept in it, and the maximum dimensions depend on the capabilities of the poultry farmer...
Ash bath
A variety of ectoparasites can parasitize the skin and feathers of birds: lice beetles, mites, bedbugs, which are often the culprits of a number of infectious diseases, as well as causing itching and anxiety in birds. For prevention and partial relief from ectoparasites in household plots, ash baths are used.
Ash baths are a box with an approximate size of 120 x 70 x 20 cm, which is made of wood. For this purpose, you can use any container of suitable size. Such a bath is filled in equal quantities with a mixture of sand, dry crushed clay and wood ash.
Construction of chicken coop walls. Windows, manhole
Chicken coop walls
Stone and brick walls are strong, but cold and become very damp in winter. You can also make a frame house for birds. To do this, the walls are sheathed on both sides with boards (slabs, planks), and insulation (mineral wool, glass wool, slag, sawdust or peat) is laid between them.
When choosing insulation, keep in mind that it must be protected from rodents, otherwise it will turn out that you are building a house not only for birds, but also for mice. The chicken coop can also be made of logs, but all the cracks between the logs should be well caulked. The walls inside the poultry house should be as smooth as possible. This will allow you to quickly and efficiently treat walls from lice beetles and ticks.
Windows in the chicken coop
Windows are provided in the walls in advance. The room should be light; with sufficient lighting, the bird will feel cheerful. In dimly lit chicken coops, the birds are lethargic and eat poorly. The chicken coop window must be covered with fine mesh metal mesh to prevent predators. Windows should open well, because... ventilation is necessary both in summer and winter. In cold areas, the windows in the chicken coop should be double. Window sizes for adult birds are calculated based on the floor area. The window area will be 1:12 of the floor area.
Manhole in the chicken coop
It is advisable to arrange the bird hole on the south side. You need to choose an elevated and dry place so that water does not stagnate near the hole. The manhole is constructed at a height of 20 cm from the floor. But if you plan to keep chickens on deep, permanent litter, then the height of the manhole should be increased. The manhole must be equipped with a door. Boards with crossbars are placed near the manholes to allow birds to freely exit. It’s good if there is a vestibule in front of the manhole, this will reduce drafts in the poultry room.
The ceiling in the chicken coop
The ceilings in winter chicken coops should be warm. This is achieved by installing double wooden ceilings. Insulation is placed between the wood. If the insulation is well insulated, then you can store poultry feed in the attic of the poultry house.
