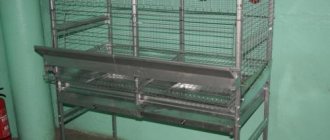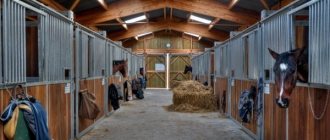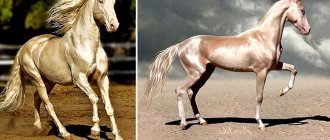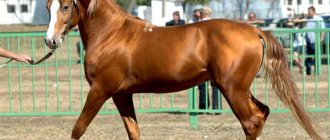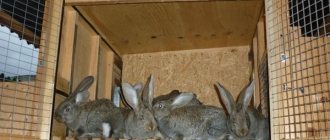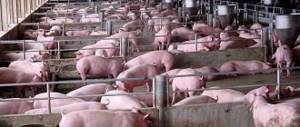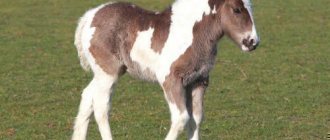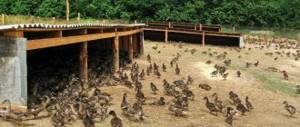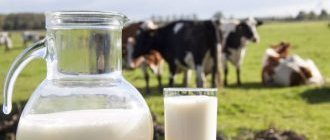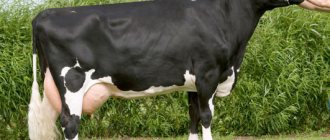Materials used
To build a beautiful house for horses, which will serve as protection for animals from bad weather for many years, you need to wisely choose the material for building walls.
The most popular materials in this area are wood and brick. The frame made of them will be durable, dry and warm. If finances do not allow you to use factory ones, then you should look towards simple materials. Adobe is a clay-straw mixture that retains heat well and has sufficient strength. Sometimes the walls are framed from boards, and the resulting space is filled with sawdust mixed with clay. There are options for erecting stone walls, but this solution cannot be called a good one. Dampness regularly occurs inside it, heat is poorly retained, as a result of which horses regularly catch colds.
Tree
This material perfectly retains heat indoors, at the same time, buildings made from it are permeable to atmospheric air, which allows for natural gas exchange. If you compare a brick and a wooden wall with the same thermal conductivity, the brick wall will be several times thicker. Wood costs relatively little, and building with it is easier and more convenient.
This material has not only advantages, but also disadvantages. These include:
- fragility. The service life of a wooden building is several times lower than that of a brick one;
- fire hazard;
- susceptibility to rotting and the destructive action of living organisms, for example, wood-boring beetles. This problem is partially solved by impregnating lumber before construction.
Brick
This material also has many advantages. It is strong, buildings made from it are durable and resistant to environmental influences. It conducts air and water well, without creating the effect of heat loss and excess humidity. Brick buildings retain heat well inside, preventing excessive condensation and the “greenhouse effect”. However, they retain heat worse than wooden ones, so in central Russia, for the construction of stables, the walls are laid in 2 bricks, their width must be at least 40 cm.
Frame-and-fill design
The filling component is usually sawdust mixed with expanded clay or slag. The slightest crack causes it to spill out, which leads to the formation of voids in the wall. This reduces the thermal insulation of the room, and it begins to lose heat in winter. In addition, rodents live in voids.
The following materials are not suitable:
- stone. It is difficult to process and construct, does not retain heat well, and contributes to the formation of dampness. Despite the durability and resistance of stone buildings, this material is not suitable;
- concrete blocks. They crumble easily, remove heat well from the room and do not protect against dampness.
When choosing a material, you should proceed from the climatic conditions of the place where you plan to install the stable, as well as other factors (depth of groundwater, presence of ventilation and heating systems, etc.).
Horses, like other animals, need their own housing and human care. Stables are usually built by professional builders. But if you have the skills and resources, you can easily build a stable with your own hands in accordance with all requirements and specifications.
Characteristics of the stall
A typical box for a horse in large stables measures 3x3 meters. These sizes have been chosen based on the size of the horses and minimum costs. Less than 9 sq. m cannot be allocated for a horse. But sometimes these sizes are not enough. The horse reaches 250 cm in length, which makes its placement in such a stall very cramped. Lack of space often leads to throwing, hitting with hooves, and knocking over feeders.
We put the horse in the stall not for fattening, but for its comfortable stay. Therefore, the animal should be able to take short walks and make easy turns. The horse must lie down without interference. Therefore, the optimal minimum size for a free-stall box is considered to be 4x4 meters.
Floors
The simplest option for covering the floor in a stall is native soil. This is the worst choice, since microorganisms actively multiply in the soil, and the structure of the soil will not prevent urine and manure from penetrating into it. Little better is the experience of replacing the top layer with peat and covering it with thick bedding - bacteria also actively multiply here, which will lead to permanent pathologies, especially of the limbs.
The oldest method, which has not lost its relevance even now, is laying and compacting clay. This material does not allow urine and slurry to penetrate the soil, and litter can be easily removed from it. Clay floors are inert and are not subject to destruction when exposed to chemical reagents (during disinfection). But even adobe floors will have to be replaced every three years, removing the old layer and adding a new one. Therefore, if you do not have extra free time and clay, then such floors are also not suitable.
The stall must simultaneously isolate the horse from other animals, but also allow it to have contact with them and the staff at any time.
A plank floor is considered good in terms of thermal insulation. But the tree is very short-lived, easily susceptible to rotting and destruction, which is facilitated by the aggressive environment of slurry. In addition, wet boards are slippery, which causes injuries in the stable.
The best option is self-leveling concrete floors. This coating completely eliminates the accumulation of moisture and the formation of a good environment for the development of microorganisms. Concrete floors are easy to clean and have a rough surface. The only drawback is that it does not hold heat well and is significantly colder than wood. This problem can be eliminated with modern underfloor heating technologies, but this will significantly increase the cost of construction. As an option, you can use refractory bricks - this will also improve the thermal qualities of the floor.
The most modern coating is the use of rubber mats. They are placed on top of concrete floors, allowing for significantly improved temperature conditions. Horses do not slip on such floors, they are easy to clean, and are not destroyed by disinfectants and detergents. The use of rubber mats saves litter.
For ease of cleaning, the floors are made with a slope, allowing urine to flow into the liquid collector. But, according to a number of researchers, the slope of the floor provokes incorrect positioning of the limbs, causing deformation of the hoof. Also, you should not make the floor level in the stall lower than the passage. Although this avoids contamination of the utility room, it contributes to the accumulation of water in the box.
Walls
The stall has at least one wall - it is shared with the load-bearing stables. Other walls are partitions that separate the horses from each other and the utility space of the stable: service passage, warehouse, feed workshop. You can build walls for a stall along with a stable, but this will seriously increase the cost of construction, and there is no need for this. If the stable is supposed to shape the microclimate of the room, then the stall does not have such a function.
On the contrary, its walls should be as simple and cheap to manufacture as possible. The ideal option is to use collapsible panels. This will allow them to be easily repaired, as well as completely removed for seasonal cleaning and disinfection.
Wooden partitions have a major drawback: horses love to bite them, and the powerful jaws of these animals often destroy the structure. Therefore, many farmers make internal walls from bricks laid in one row. In this case, the wall is only partial - the recommended height for it is 140-160 cm, and a metal or wooden mesh is placed on top, necessary for ventilation, as well as communication between horses, since they have strong visual contact.
The front wall is used to install the door and manger. Often feeders are attached directly to the swing door, and there is a hatch in it for placing food. This allows you to serve wayward horses, which can bite a worker at the right moment. The doors are used sliding or hinged, there is no big difference in them, but in a stable with narrow passages it is better to install a sliding door. The doorway should be 120-150 cm. It is also recommended to install two-level doors so that the upper level can be opened, allowing the horse to look out of the stall. The street wall must be equipped with a window; insolation is a mandatory attribute of the horse’s health. But bars should be placed on the windows so that horses cannot break them and get hurt.
Equipment
For a stall to be comfortable, it must have certain equipment. You can make feeders and drinkers yourself or purchase ready-made ones - the industry produces various models. The main thing is that they meet the following requirements:
- the surface of the feeder should be smooth, without cracks or roughness, to avoid the accumulation of food debris and spoilage;
- materials and coatings must be neutral - certain plastics, primers and paints are poisonous to animals;
- ease of cleaning and disinfection;
- approximate dimensions: 60-80 cm long, 30-40 cm deep and 20-30 cm high;
- the edges of the feeders are rounded to avoid injury;
- feeders rise above the ground by 60-70 cm.
Wooden feeders, although the easiest to manufacture and most affordable, do not fully meet the requirements. They easily absorb moisture, food accumulates in the cracks, they are difficult to clean, and horses constantly chew on them. The best options are feeders made of durable plastic, baked clay and galvanized metal.
The feeder is not the main equipment of the stall - the basis of the horse's diet is hay, which is placed in the manger. A number of farmers do without a nursery, spreading roughage on the floor, but this leads to trampling and contamination. A manger is a large lattice into which hay and straw are placed. Previously, they used shelves that were placed high - 140-160 cm from the floor, but this led to the appearance of hay dust in the air. Also, they should not be placed on the floor - it is better to raise the manger by 20-50 cm.
A mandatory attribute of a stall is a drinking bowl. It is best to install an automatic drinker made of plastic or stainless steel. Each drinker is equipped with a valve and a check valve to avoid local flooding. It is recommended to supply water heated to 25-30 degrees. The drinker should be placed in a corner on the side of the front wall so that maintenance personnel can easily verify its functionality.
Selecting a location
The building should be located on the site in such a way that it is convenient to access it by transport. It is advisable to equip an asphalt path for this. You will have to transport the animals themselves, for example, for examination at the veterinarian or to an exhibition, as well as food and some large-sized equipment. In addition, walking areas and pastures should be located not far from the stables.
Before construction, you should check the level of groundwater - it must be significant so that the liquid is not squeezed upward by the heavy building and does not seep under the floor. Optimal indicators are from 1 m or more. In order not to miss, it is best to build a stable on a small hill. This will be even more convenient - the area will not begin to become waterlogged during rains, which threatens to clog the drainage system inside the building.
A walking area is required next to the stables.
There should be a place for walking animals near the stables
Requirements for a stall for horses
The first and main requirement for the room is warmth, dryness and absence of drafts. This is especially true for valuable sires, mares with cubs and young animals in training.
The room should be warm, dry and draft-free
When building a stall, it is important to remember:
- When choosing a place to build, you should take care of groundwater. If they are close to the ground, then the stall will be damp even in the hottest summer. To avoid this, stables are built on a hill or artificial drainage is installed to drain groundwater.
- The standard for horse pens is 3 x 3 m, or 9 m², but most often this is not enough, especially if the animal is large or we are talking about a female with a foal. Stiffness in movements provokes the horse to kick, throw and overturn feeders. The ideal room is at least 4 x 4 m in size. There the horse can lie down or turn around without hindrance.
- Ceilings should be as high as possible: this promotes good ventilation of the room and free air circulation in it. The height should be at least 3 m. This height prevents the horse from being injured if it rears up from fright. In addition, the wiring and lighting will be at a sufficient height so that curious animals cannot reach it.
- It is necessary to take care of insulating the stables, especially in regions with very cold winters. To do this, use building insulation or double walls. The outer wall is made of brick, concrete or wooden beams, and the inner wall is made of boards. The distance between them is at least 15 cm. This gap is filled with sand or expanded clay. If it is not possible to insulate the room, additional steam or electric heating will be required.
Caring for a foal
Horse foaling occurs in the spring. Before giving birth, the mare is placed in a spacious room, it should be noted that there is no draft there; it is desirable that the floor is made of wood and the bedding is made of straw. The stalls should be light and there should be no sharp corners. Foaling generally takes up to 40 minutes. During childbirth, the owner must be nearby to provide assistance if anything happens.
Using napkins or towels, you should clean the foal's airways.
The umbilical cord should be tied 10 centimeters from the umbilical ring and cut off from the placenta. The end of the umbilical cord should be dipped in a disinfectant solution. Under favorable conditions, the umbilical cord will fall off after 2 weeks. The foal should be dried with a towel. 1.5 hours after birth, the foal will be able to stand on its feet.
After 5-30 minutes, the horse should have an afterbirth; if this does not happen, you should call a veterinarian. 2 hours after giving birth, the mare should be given warm water to drink.
After birth, you should pay attention to the foal's anus; if it does not empty itself, you should give an enema or give a special remedy to avoid colic
So, in order for horses to be strong, healthy and energetic, they must be provided with appropriate living conditions and care.
How to prepare for construction
The first and most important stage from which the construction of any stable begins is the choice of location.
When answering the question of how to make a stable for horses, it is important to consider the following recommendations for choosing a site:
- it is better if the building stands on a hill;
- a residential building with a stable should not be located close; it is better to organize the construction at some distance;
- It is preferable to choose areas with natural drainage and without organic inclusions;
- the building should be protected from the winds; it is advisable to place the entrance to it in the east.
When we build a stable on our own, it is better to use logs with a diameter of 20-25 cm, foam blocks, bricks or adobe (straw-clay blocks, a popular building material in some regions of Russia and Ukraine) as the material for the walls. In the latter case, the wall should be approximately 40 cm thick (2 bricks).
You can also use a clay wicker frame as a basis for a stable, if you then cover it with boards and place a mixture of clay and sawdust in the resulting space. But this option is only suitable for warm climates.
But it’s best not to think about how to build a stone stable for a horse: this material attracts dampness and has poor thermal insulation characteristics. The same can be said about cinder block and concrete block. There is a high probability that an animal that is in such a house in winter will be cold.
The total cost of construction materials depends on how exactly the stable is made. The price is affected by:
Type of main material from which the walls of the stable are made. For example, a wooden stable and a similar building made of foam blocks will cost different amounts. Dimensions of a home stable: recommended height - no less than 280 cm, no more than 350 cm, length and width are taken into account depending on the number of animals (for one horse - one stall). Number of windows and their sizes
It is important to consider that for regions with cold winters, the frames must be made double, and this is an additional expense. Entrance door size. It should be approximately 2 m high, at least 1.5 m wide, the shape of the jambs should be rounded
To prevent animals from getting injured when going for a walk, the doors should open outward and be located on the leeward side. Thresholds cannot be made in the stables.
If the area of the plot allows, it is necessary to equip a paddock for walking next to the stable. It is better to enclose it with three parallel rows of metal pipes welded together. The total height of the fence should be approximately 2 m. Some farmers make the grave mistake of using a piece of barbed wire when constructing a paddock, without thinking that this material can seriously injure horses during walking.
Preparing for the construction of a stable
In each of these cases, it is worth relying on the purpose of horse breeding and its volume. To keep several animals involved in economic activities, a small building is sufficient, but you can also keep horses in a barn with the rest of the cattle and small cattle. For sports horses, breeding horses or for mass rearing for slaughter, spacious, comfortable stables are needed.
Before construction, make an estimate based on the stable design plan and prices for materials and labor. This will save you from alterations during the construction process and unnecessary expenses, and will clearly show the entire volume of necessary funds and work. It would not be a bad idea to consult with experts and study a lot of additional literature.
Materials used
To build a beautiful house for horses, which will serve as protection for animals from bad weather for many years, you need to wisely choose the material for building walls. The most popular materials in this area are wood and brick. The frame made of them will be durable, dry and warm.
If finances do not allow you to use factory ones, then you should look towards simple materials. Adobe is a clay-straw mixture that retains heat well and has sufficient strength. Sometimes the walls are framed from boards, and the resulting space is filled with sawdust mixed with clay. There are options for erecting stone walls, but this solution cannot be called a good one. Dampness regularly occurs inside it, heat is poorly retained, as a result of which horses regularly catch colds.
Tree
This material perfectly retains heat indoors, at the same time, buildings made from it are permeable to atmospheric air, which allows for natural gas exchange. If you compare a brick and a wooden wall with the same thermal conductivity, the brick wall will be several times thicker. Wood costs relatively little, and building with it is easier and more convenient.
This material has not only advantages, but also disadvantages. These include:
- fragility. The service life of a wooden building is several times lower than that of a brick one;
- fire hazard;
- susceptibility to rotting and the destructive action of living organisms, for example, wood-boring beetles. This problem is partially solved by impregnating lumber before construction.
Brick
This material also has many advantages. It is strong, buildings made from it are durable and resistant to environmental influences. It conducts air and water well, without creating the effect of heat loss and excess humidity. Brick buildings retain heat well inside, preventing excessive condensation and the “greenhouse effect”. However, they retain heat worse than wooden ones, so in central Russia, for the construction of stables, the walls are laid in 2 bricks, their width must be at least 40 cm.
Brick stable
Frame-and-fill design
The filling component is usually sawdust mixed with expanded clay or slag. The slightest crack causes it to spill out, which leads to the formation of voids in the wall. This reduces the thermal insulation of the room, and it begins to lose heat in winter. In addition, rodents live in voids.
The following materials are not suitable:
- stone. It is difficult to process and construct, does not retain heat well, and contributes to the formation of dampness. Despite the durability and resistance of stone buildings, this material is not suitable;
- concrete blocks. They crumble easily, remove heat well from the room and do not protect against dampness.
Example of a frame-fill wall
When choosing a material, you should proceed from the climatic conditions of the place where you plan to install the stable, as well as other factors (depth of groundwater, presence of ventilation and heating systems, etc.).
Interior arrangement
The construction of the stable ends with the finishing of the premises. Electricity is installed inside, ventilation is done, and the remaining work is completed. Don't forget about safety precautions:
- Any partitions must be strong. Horses often hit them hard with their hooves.
- The wiring is carefully insulated and hidden so that animals do not get it. It is better to take the sockets outside, to the entrance under the canopy, to the staff room or to the corridor to the door.
Ventilation and heating
For the well-being of animals, there must be fresh air at the right temperature in the stable. Some people advise leaving a gap between the walls and the roof for ventilation. This cannot be done, because drafts are harmful to the health of horses.
There are two types of ventilation:
- Vertical. The pipes go to the roof. Their edge should not be lower than the ceiling. A reflector cover is installed on top.
- Horizontal. They make holes in the walls with a diameter of about 15 cm. This ventilation does not work well without wind. Horse stables produce too little draft. Sometimes the system is combined with vertical ventilation. When planning, we must not forget about drafts.
During severe frosts or rains, the ventilation is covered with lids and straw. The front door and windows are also opened for ventilation.
The higher the ceilings in the room, the better the ventilation. The correct system eliminates excess moisture and condensation.
Sometimes heating is done or heating devices are connected. In cold regions this is a must. Although heat and stuffiness are more harmful to horses than coolness. The ideal temperature for most breeds ranges from +10 to +15 °C. Properly constructed stables retain the heat generated by animals. Sometimes that's enough.
Stall and bedding
Then the stalls are fenced off. The thickness of the walls is 2–3 cm. Each stall is designed for one animal. The standard length is 80 cm. The total size of the stall should be 12–18 m².
A bedding made of sawdust, straw, peat, and pieces of paper is placed on the floor. Horses sleep on it. The bedding provides additional protection from the cold. To prevent injuries, straw rollers are rolled along the walls.
Feeders and drinkers
Food should not be thrown on the floor. They make special feeders and drinkers. Place it in the corner of the stall. It is better not to make wooden feeders:
- Starch becomes sugar after contact with saliva. The wooden feeder will be chewed.
- Grains get stuck in the cracks. The horses are trying to get them. As a result, they develop an incorrect bite.
In pastures, horses take food from the ground, so you can place the feeder on the floor. If it is too high, it will interfere with normal eating. A level of 1–1.2 m is the limit. The specific height depends on the height of the horse.
Buckets and other fairly wide containers are used as drinking bowls. Install them so that they do not turn over. Automatic drinking bowls that connect to the water supply are popular.
If funds allow, you can simplify your task. There are many options for ready-made stables on sale, for example, modular or tented. You just need to assemble them, although this will require skills
When building any stable, it is important to imagine what you can do with your own hands. Perhaps all or part of the work should be entrusted to professionals
The most suitable place to house and live a horse is a stall. It goes by many names: pen, stall, stall. A stall is needed not only for ease of maintenance, but also for taming a horse, raising and training the animal.
When kept in a stall, the animal's powers of observation and attentiveness are impaired. If you keep a horse in a stall, then it suffers least from boredom - there is always something to do and something to see. So how to make a stall for a horse with your own hands?
Where to start, what to grab onto, what to come up with. Let's start in order.
Arrangement inside the stables
It is worth arranging the interior of the stable in such a way that it is comfortable for horses to be there, and it is convenient for people to carry out cleaning and other work.
Feeder and drinkers
Feeders can be purchased ready-made or made by yourself. The main thing is that it is convenient for the animals to eat from them, and that filling them does not cause inconvenience to the owner. Feeders are often hung on the wall at a height of no more than 1 m from the floor, and a hatch is made above them so that food can be placed without entering the stall.
Never dump horse feed on the floor. There is a high probability that the animal will become infected with tetanus or worms.
Automatic drinking bowls will make it easier to care for horses; otherwise, it is recommended to install special containers, given that animals require up to 50 liters of water per day.
Drinkers and feeders must be periodically cleaned and washed with disinfectant solutions.
Stall and bedding
The stall should be comfortable and safe. The size varies depending on the breed of the horse. The height from the floor is at least 2.5 m. It is advisable to make the walls from wood or metal gratings, so that the animals can see each other.
Sawdust, straw or peat can be used as bedding. They should be changed every few days, carefully cleaning out the corners. The 50 cm thick bedding is changed once every month or two.
Watch the video of the arrangement of a stable using the example of one stud farm:
Stages and rules of harnessing
The process of harnessing a horse consists of several stages, which have their own characteristics:
- Bridle attachment. The piece is taken in the left hand and approached from the same side of the horse. Next, with your right limb you need to grab the stallion by the neck and slightly pull it towards you. This way you will curb the animal. Then insert the bit into the mouth so that the corners of the oral cavity are raised by a couple of folds. All belts must be tightened. Thus, the cheek and crest elements must support the bit, and the headbands and headbands must be loose enough to fit a pair of male fingers under them. You should be able to fit a whole fist under the chin strap.
- Fastening the clamp. The collar must be inserted so that it rests on the comb at the beginning of the withers. From the side it is placed on the muscles that are located on the scapular axis in front. A clamp is installed at the bottom of the shoulder blade at the beginning of the neck above the falcon. When the fastening is completed, you need to insert your palm with an edge and move it from the upper area of the tubercle of the shoulders and shoulder blades to the inner part.
- Saddle attachment. It should fit evenly across the entire back, starting from the lower half of the withers.
- Harness fastening. The harness is placed at the withers, after which it straightens towards the croup. Next, the buckle is fastened to the clamp straps and adjusted to the required size. Correct position: your palm should fit freely between the ischial tuberosity and the colon strap.
- Attachment of the saddle and abdomen. These are different belts attached to a single ring. They need to be passed through it so that a loop is formed that is put on the shaft.
The establishment is in the shafts. You can use different methods:
- step over the pole;
- roll the element onto the horse;
- plant in the detail near the cart.
Fastening the arc. You need to stand in front of the shafts so that the horse's muzzle looks into your face. Place the arch on the right leg, and grab the tugs with your left hand, after which they need to be stretched and slightly twisted (if necessary), adjusting the length. Place the tug on the shaft, insert the left end of the arc (it is raised so that the ring is “away from the person”) into the tug loop. Next, you need to move the end of the arc to the left in front of the tug through the shaft, turning the ring forward. Thus, the shaft fits into the hole of the arc, which is placed on the animal’s neck. We do the same with the second shaft. Fixing the clamp. To tighten the part, you need to stand on the left side of the horse and wrap the pliers with soup 1 time. Place your feet on the pliers and pull off the soup, wrapping it again. Refilling belts. For convenience, the belt is held with your right hand (thumb), and with your left you need to press on the pliers on the right. As a result of this, a gap should form through which the end of the supony is pushed down, which must be tightened until it stops, after which the end rises up. Pass another loop into the resulting loop and tighten it again and wrap it with soup, the tip of which is folded in half and threaded into the loop. Rein attachment. Cross the leash and tighten it, then put it around the horse’s neck. Pass the lanyard through the ring located on the bow and tie it to one tug. The length should correspond to the distance that the horse can stretch its neck. At the same time, she should not bend too low.
Attaching the reins. In some cases, tugs are equipped with rings. Then it is necessary to pass the reins through them. If there are no rings, then one rein is placed above the tug, and the second - under it.
Watch video instructions on how to properly harness a horse:
Types of stalls for horses
Before building a stall for a horse, you need to decide what type of building will be appropriate for a particular farm. There are several types of stalls, each of them has its own advantages and disadvantages:
- Stationary stalls are the most common. They are used to keep animals in stable conditions. Partitions are made of brick, wood or metal. The front wall of the stall is also a door.
- Mobile stalls are used to keep horses at competitions away from home. Their advantage is that they are quickly installed and just as quickly removed if necessary. The walls are most often made of plastic or lightweight metal structures.
- Transformer stalls differ from others in their special structure. The walls have a hinged device to facilitate cleaning in the stable or to combine 2 or more stalls into one. To do this, the walls are simply moved back. There are also telescopic partitions. With their help, you can increase the area of the stall if necessary.
Walls
Most often, one or even 2 walls are shared with the stable. The rest are made in the form of partitions to limit horses’ access to other animals and household equipment.
The best option would be to install structures that are easy to dismantle. This will be useful if it is necessary to repair or replace individual parts, as well as when cleaning and disinfecting the stable. The problem is that animals often chew and break the partitions with their hooves. For this reason, many people make the side walls of the stall out of brick in one layer.
Horses are herd animals and need contact with their peers. In order not to limit the horses' communication, the walls of the stall are not made blank: lattice partitions are installed at a height of 140-160 cm above the floor.
Horses need contact with their relatives
The front wall doubles as a door and a mounting location for the feeder, manger and drinking bowl. If the size of the stall does not allow them to be placed on another wall, so that it is convenient to give food and pour fresh water, horses may spill water and turn out the food out of boredom.
The front partition or door is made of wood or lattice, as well as combinations thereof. In stables where there are frequent visitors, the stalls are equipped with a high lattice front partition so that the horse cannot reach a person and bite him. In private courtyards, you can equip a more open type of front wall.
Metal structures must have a special coating to prevent corrosion. It is important that this spray is not toxic to animals.
The floors in the stables are made at an angle so that the slurry easily flows into the gutters intended for this purpose. But you need to seriously think about the choice of flooring material. It is usually made from the following materials:
- In the old days, the floors of stables were made of adobe. This coating was very warm and did not slip from slurry. Due to its moisture-repellent properties, the clay did not absorb horse urine and feces. The adobe floor was easy to clean, but the clay had to be replaced after a while. Now arranging such a floor is a very problematic matter if there is no clay quarry nearby.
- Floors can also be covered with wooden planks, but this is the least practical method. Wood absorbs moisture and swells as a result. Constant contact with slurry leads to rapid rotting of the coating. Wooden floors can cause injuries to animals in the stable due to the fact that the hooves slide on it too much.
- The best option, both economically and practically, is a concrete floor. It is durable and easy to disinfect. Concrete does not tend to absorb moisture, and it also perfectly protects the stable from the penetration of mice and rats. Its only drawback is that the floors become very cold in winter, so you should prepare straw for bedding during the cold season.
- In recent years, private stables have often begun to use specialized flooring in the form of rubberized mats. They can be one-piece or multi-component, which are assembled like a puzzle. They are laid on a soft base: sand or sawdust. Thanks to this coating, it is easy to clean the stalls, and the mats themselves can be washed and disinfected. Some even contain special antifungal sprays. A significant disadvantage of rubberized flooring is its high cost.
We will equip the stable from the inside
Having built the main external elements of the stable, it is necessary to properly equip it inside. You need to start by dividing the space into sections. Horses in a stable must be kept in separate boxes - stalls. If there is only one animal on the farm, you don’t have to worry about this.
There are generally accepted standards that all stalls must comply with:
- Horses must be able to rear up so that the animals, when standing at full height, do not hit their heads on the ceiling, so the height of their house should be at least 2.5 m.
- The area of the stall should be calculated based on the size of an adult horse, on average - 13-16 square meters. m. This is enough to make the animal feel as comfortable as possible. Even if he is having a nightmare, if he accidentally twitches, the pet will not be injured.
- The minimum dimensions of the doors and passage are as follows: width - 2.5 m, height - 1.2 m.
- The partitions between the compartments should be slightly shorter than the overall height of the room: at the top - by 20 cm, at the bottom - by 30 cm. A wooden board should be taken at least 2 cm thick.
- The walls inside the stable may have small gaps, but so that an animal’s hoof does not accidentally get through them.
- Each stall must have its own lighting source in the form of a moisture-proof lampshade with a lamp. The structure should be hung so that the horse in the stall does not injure his head on it, even when he rears up.
Good ventilation must be provided in the room where horses are kept.
- In winter you cannot do without central heating or at least heaters. It is advisable that the temperature in the room be maintained at approximately 15°C all year round; sudden changes in temperature cause discomfort to the animals.
- Running water is not necessary, but this equipment will make the job of caring for horses much easier. As an alternative source of moisture, large containers of water should be installed in the room at the rate of 50 liters per adult per day. If you have equipped your stable with automatic drinkers, with the onset of cold weather you need to ensure that they are heated so that the water in the system does not freeze.
- It is advisable to install the feeder near the most illuminated wall to make it easier to fill it. You should never pour feed on the floor unless you want the horse to develop worms or tetanus.
Each project must include the cost of a harness, levadas, hay barn, fodder and other necessary components, without which it is impossible to build a single stable.
If you forgot to leave a gap under the roof or were afraid to include it in the building plan, artificial ventilation must be installed in the stable. It can be either vertical or horizontal. To avoid drafts, it is better to combine both types when building a stable. In severe frosts, ventilation holes should be plugged with straw. This completes the construction of the stables.
The last thing worth talking about is bedding. Regardless of how warm the floor is in the room, you cannot do without good quality bedding. For this purpose, you can and should use straw, peat or a layer of sawdust. To further protect the animals from injury, several straw rolls need to be laid around the entire perimeter of the stable. You need to replace the old bedding with a new one every day.
Now you know how to build a good stable and what materials you need to prepare for construction.
Recommended stall sizes
When constructing a stall for a horse, it is necessary to take into account its size. Each of the walls of the room should be 1.5–2 times the length of the horse that is in it. For example:
- for small breeds (Arabians, ponies), a stall size of 3 by 4 m is suitable;
- for large individuals and heavy horses, the stall is built with a wall length of at least 4–4.5 m;
- The size of the stall for a horse with a foal is the most impressive - 5 by 5 m.
The height of the ceiling in the stall cannot be lower than 3–4 m. This is due to the safety of the horse. If the animal decides to stand on its hind legs, it will not hit its head on the low ceiling. The passage between the stalls in the stable is provided with a width of at least 180 cm.
The pet’s lifestyle also matters. If the animal spends most of the day in the fresh air and runs around a lot, then the size may be small.
We will equip the stable from the inside
Having built the main external elements of the stable, it is necessary to properly equip it inside. You need to start by dividing the space into sections. Horses in a stable must be kept in separate boxes - stalls. If there is only one animal on the farm, you don’t have to worry about this.
There are generally accepted standards that all stalls must comply with:
- Horses must be able to rear up so that the animals, when standing at full height, do not hit their heads on the ceiling, so the height of their house should be at least 2.5 m.
- The area of the stall should be calculated based on the size of an adult horse, on average - 13-16 square meters. m. This is enough to make the animal feel as comfortable as possible. Even if he is having a nightmare, if he accidentally twitches, the pet will not be injured.
- The minimum dimensions of the doors and passage are as follows: width - 2.5 m, height - 1.2 m.
- The partitions between the compartments should be slightly shorter than the overall height of the room: at the top - by 20 cm, at the bottom - by 30 cm. A wooden board should be taken at least 2 cm thick.
- The walls inside the stable may have small gaps, but so that an animal’s hoof does not accidentally get through them.
- Each stall must have its own lighting source in the form of a moisture-proof lampshade with a lamp. The structure should be hung so that the horse in the stall does not injure his head on it, even when he rears up.
Good ventilation must be provided in the room where horses are kept.
Having correctly allocated the free space where all the standards have been taken into account, you can begin installing additional elements that ensure comfortable keeping of animals.
- In winter you cannot do without central heating or at least heaters. It is advisable that the temperature in the room be maintained at approximately 15°C all year round; sudden changes in temperature cause discomfort to the animals.
- Running water is not necessary, but this equipment will make the job of caring for horses much easier. As an alternative source of moisture, large containers of water should be installed in the room at the rate of 50 liters per adult per day. If you have equipped your stable with automatic drinkers, with the onset of cold weather you need to ensure that they are heated so that the water in the system does not freeze.
- It is advisable to install the feeder near the most illuminated wall to make it easier to fill it. You should never pour feed on the floor unless you want the horse to develop worms or tetanus.
Each project must include the cost of a harness, levadas, hay barn, fodder and other necessary components, without which it is impossible to build a single stable.
If you forgot to leave a gap under the roof or were afraid to include it in the building plan, artificial ventilation must be installed in the stable. It can be either vertical or horizontal. To avoid drafts, it is better to combine both types when building a stable. In severe frosts, ventilation holes should be plugged with straw. This completes the construction of the stables.
The last thing worth talking about is bedding. Regardless of how warm the floor is in the room, you cannot do without good quality bedding. For this purpose, you can and should use straw, peat or a layer of sawdust. To further protect the animals from injury, several straw rolls need to be laid around the entire perimeter of the stable. You need to replace the old bedding with a new one every day.
Now you know how to build a good stable and what materials you need to prepare for construction.
https://moykon.ru/sovety/konyushnya-dlya-loshadeyhttps://vseokone.ru/stroitelstvo-komfortnoj-konyushni-dlya-loshadej.htmlhttps://fermoved.ru/loshadi/konyushnya.html
Selecting materials for construction
Before you start building a stable, you need to carefully select suitable building materials for each compartment and room. And the most important issue will be the task of selecting materials for the walls. The best ideas are brick and wood, which are dry, warm and reliable. The budget option is adobe.
- Walls. The thickness of the walls is determined by the climate of the area. The main conditions are dryness of the room and preservation of heat. If it is a log wall - 20-25 cm, for example. Between the foundation and the walls there should be roofing felt, asphalt, roofing felt, or any waterproofing material in general. The air temperature in the stable should be 5-10 °C.
- Ceiling and roof. The roof of the stable must be pitched, so as not to accumulate moisture after precipitation, and also have gutters and ebbs. The height of the ceiling should be such that the horses do not rest their heads on it, the best option is 3-3.5 m. For the ceiling, boards 5 cm wide are selected, and a clay-sand layer and sawdust are laid on top of them. The roofing of the roof should not allow moisture to pass through, and also have fire resistance and reliability indicators, for example, slate or roofing felt.
- Floor. The floor surface in the stable must meet the following requirements: moisture resistance, heat dissipation, softness for hoof comfort, strength. Most often, modern stables are equipped with wood or adobe floors. The second option is more often used as it creates a soft, warm surface for horses' hooves. Wood floors, in turn, retain heat perfectly. Adobe flooring is difficult to maintain, and wood flooring absorbs moisture. Less popular among equestrians, brick and asphalt floors are used, and the most budget option is a floor made of earth.
- Door. The width of the door must correspond to the dimensions of the horse so that the animal can freely enter through the doorway. Standard - height 2 m, width 1.2 m. It is very important to make rounded lines of the jambs to protect the animal from injury. The opening is closed with a padlock from the outside. It is prohibited to equip the doorway with a threshold.
- Stall. The height of a stall or a simple stall for a working horse should be at least 2.5 m, since the horse can stand on its hind legs. Each compartment is equipped with a separate lighting fixture. There should be partitions between such rooms for horses. There should not be so much free space between the boards of such partitions and doors that the horse can stick out his hoof. Partitions are made of wood 2-3 cm thick.
