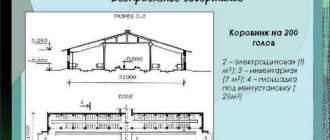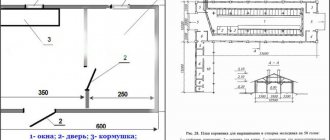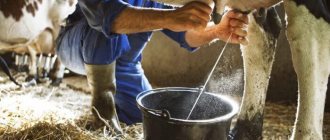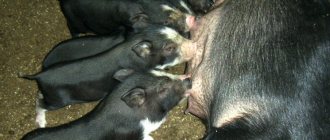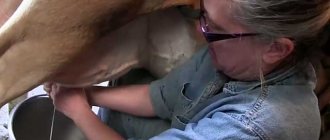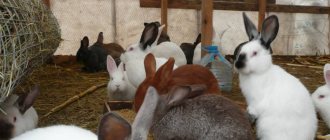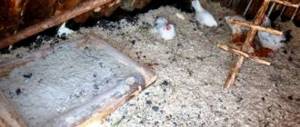Standard design device
Any barn project must include the required elements:
- stall;
- kitchen where food is stored;
- manure collection sector;
- walking area;
- section where calves are born;
- boiler room, which heats all rooms;
- compartments for placing containers of milk;
- room for various equipment.
Enough free space must be left between sections
Stall sections are usually arranged in at least two rows. Each of them must be equipped with a feeder, drinking bowl and waste drain.
Types of cow sheds
If we consider the material of construction, the barn can be:
- a room made of metal profiles, where the room temperature is identical to the street temperature;
- construction made of heat-insulating material;
- hangar based on sandwich panels.
There are several types of barns depending on the design of the premises:
- a 2+2-row barn, in which a high trapezoid-shaped roof is made of a metal profile, and inside there are side walls with curtains;
- 3+3-row barn, characterized by the presence of a “carousel” milking row and a separate building for storing milk;
- 3-row barn, where the milking area and the calf room are in the same room.
Barn ventilation
An industrial space for keeping livestock for 100 heads is equipped with an engineering system. Ventilation makes it possible to regulate the microclimate to normalize it. A well-functioning air exchange process eliminates the possibility of condensation forming in the room.
The ideal solution for a barn with a hundred animals is supply and exhaust ventilation. It happens that when a farm is set up on a hill and in a mild climate, farmers think that special ventilation slots are enough, but sooner or later everyone comes to installing active ventilation.
Preparing to build a house for domestic cows: drawing up a project
The primary task at this stage is to choose a suitable location for future construction. You need to understand that the area of the special building must be enough for both cows and calves. Whatever the number of livestock that will be kept in the barn, construction work begins no earlier than a building plan has been drawn up on a piece of paper.
Designing a barn begins with calculating the area. For this purpose, standard norms for a barn are taken as a basis. The height of the traditional building for cows is 2.5 meters, and the area is 4x6 meters.
A cow on a leash should not be cramped
When kept free-stall, each cow in the barn is provided with about six square meters. If a female gives birth to a calf, she will need a little more space - about ten square meters. It is recommended to keep older calves separately from the adult stock so that they grow well and become stronger. Therefore, when building a barn, it is necessary to provide for the presence of a special room.
However, more often farmers keep animals using the tether method. It involves the creation of individual boxes. The size of the stall depends on the sex and age of the animal. One adult cow needs a space of 1x2 meters, and a bull needs 1.35x1.95 meters. It is customary to provide a cow with a calf with a stall one and a half meters wide and two meters long. A grown cub will be comfortable in an area of 1x1.5 meters.
Grown calves can be kept without a leash. In this case, 4–4.5 square meters must be allocated for each calf.
Young animals are kept separately from adults
The size of the warehouse for equipment and feed will also depend on the number of cows stocked. Keep this in mind when designing your barn.
Layout of a barn for 30, 50, 100 and 200 heads
A household usually has no more than 30 cows. For such a large number of animals, drawing up a building plan is quite simple.
In such a room, 10 separate sectors are created
If farmers have time to care for a large number of cattle, then they might consider building a 50-head barn.
The plan reflects all sectors of the building
It is better to entrust the construction of buildings for 100 or 200 cows to professionals.
Top and side views of the building should be on the drawing
Only a master (or a whole team) can handle the construction of large premises.
A large barn should be depicted from all sides
What material to choose for construction
To build a barn you will need:
- crushed stone placed in the pit as material for preparing the building platform;
- durable concrete or baked brick, which can withstand significant loads: it is used as a raw material for the construction of a barn platform;
- waterproofing material, for example, roofing felt, serving as a bedding;
- composition for creating a concrete or asphalt platform necessary to protect the walls of a building from rotting;
- adobe brick, from which walls are built: it perfectly retains heat in a room (it is made from durable clay) and is inexpensive;
- wooden boards used as flooring, or concrete: unlike wood, it does not wear out;
- slate for the roof.
For the construction of wooden walls, boards with a thickness of at least five centimeters are suitable. Therefore, it is more logical to make a log barn. If the barn is made of brick, you should take care of its insulation.
Foam blocks can also be used to build a barn. This material allows you to quickly erect walls, and is also ideal for creating optimal conditions for keeping animals with the ability to maintain the required temperature.
List of required tools
During the construction of the barn you will have to use:
- shovel;
- crowbar;
- self-tapping screws;
- building level;
- rope.
When building walls made of bricks or blocks, you will additionally need a trowel and a spatula. You will also need a mixer with which to prepare the cement mortar.
Farm for cattle: where to start
To avoid unnecessary problems during the construction and further use of the farm, a huge number of factors are taken into account:
- optimal location,
- properly selected materials,
- suitable sizes.
Moreover, it is advisable to deal with all these points long before the start of construction. Otherwise, you will subsequently have to face a number of serious problems, the elimination of which will be very expensive.
Dimensions
The size of a dairy farm for cattle with 100 heads will be quite large.
Please note: It is impossible to give an unambiguous answer regarding the dimensions - it all depends on which method of keeping you prefer: tethered or loose.
The first involves placing cows and calves in special pens. In this case, you will have to spend additional money and time on arrangement - it is necessary to build and equip stalls, providing each cow with fairly comfortable conditions. But in this case, the total area of the farm can be noticeably smaller - the optimal dimensions are 6x12x80 meters.
Construction of a free-stall barn is simpler - no stalls are needed, all cows are kept in one common room and can move freely. This allows them to feel better, and you can save a lot of time and money on equipment. But in this case, the size of the barn increases noticeably - up to 6x16x80 meters. As a basis, you can take a standard design of a free-stall barn.
These sizes are considered optimal. A larger barn will be very expensive and you will have to spend additional money on heating it. In a smaller barn there is simply not enough space for all the animals - due to excess crowding, they will feel uncomfortable, the risk of various diseases and even mortality increases.
Material selection
Before you start building or even designing a barn, it is advisable to decide what exactly it will be built from. The choice today is quite large. Therefore, we will list the most common options, and at the same time tell you about their advantages and disadvantages.
Wood
Excellent, time-tested material - light, warm and relatively inexpensive. It would seem that this is an ideal option to build a barn.
Unfortunately, it has a number of important disadvantages that make wood not the most suitable choice:
- fire hazard,
- susceptible to rotting
- the need to wait several months after construction for the building to shrink.
In addition, the length of logs and boards is very limited. So, to build a large barn that can accommodate a hundred heads of cattle, wood is hardly suitable. Partly, the problems of rotting and flammability are solved by treatment with an antiseptic and fire retardant. But the procedure will have to be repeated every few years, which is not very pleasant.
Brick
Good material is not only beautiful, but also durable, resistant to fire and not afraid of rot. Although its thermal conductivity is higher than that of wood, it is significantly higher than that of concrete. So, animals will be comfortable living in such a barn.
However, there are also disadvantages here. The main one is high cost. Moreover, both the brick itself and the construction process are expensive. A team of experienced masons will have to work for at least several weeks, and the price for their services will be much higher than we would like.
An additional disadvantage is the significant weight, which will require a solid foundation, which is also quite expensive.
Reinforced concrete
A durable material that can be built quickly - the barn is assembled from ready-made slabs and trusses in a matter of weeks. Fire and high humidity do not cause serious damage to reinforced concrete, which can be called an additional advantage.
But concrete has quite a lot of disadvantages:
- significant weight, due to which construction is impossible without the use of special equipment.
- The need to pour a powerful foundation - most often monolithic.
- High thermal conductivity - because of this, the barn will be hot in the summer and cold in the winter.
Because of this, in recent years reinforced concrete has been used relatively rarely in the construction of farms.
LSTK
LSTK or light steel thin-walled structures appeared on the market relatively recently. But they gained popularity quickly, which is not surprising. A building made of LGSK is a frame made of steel profiles, covered with metal sheets. So, rotting and fire do not threaten the buildings.
Due to its low weight, you can use the cheapest foundation - a pile foundation, which can be erected in a matter of days. And the assembly of the building itself does not take much time.
Yes, the thermal insulation abilities of iron are low. Therefore, you have to use high-quality insulation. But this allows you to reduce heat loss and save a lot of money on heating in winter. The insulation itself is not afraid of fire and is quite durable - on average it lasts about 15-20 years.
Selecting a location
A properly selected location for a barn allows you to get rid of many problems that could inevitably arise when using it. Certain difficulties may arise both for the animals living in it and for people working with cows. So, what requirements must the place where the barn be built meet? Let's list the main parameters.
- Availability of infrastructure. First of all, this is, of course, electricity - after all, lighting, ventilation and heating systems cannot work without it. It is advisable to be able to install a water supply if you do not plan to use an autonomous water supply. If you need to use a gas boiler (for regions with particularly cold winters), you will need a gas pipeline.
- Proximity to the road, which will facilitate the transportation of animals and products obtained from them.
- Lack of residential buildings nearby. After all, a very unpleasant smell emanates from the barn (a hundred cows produce several tons of manure and urine per day), so it will be impossible to live in the nearest houses.
- It is better to locate the barn on hills and other elevated areas, but not in the lowlands. Then in spring and autumn, during heavy rains and melting snow, it will not be flooded with water, which can cause a lot of serious trouble.
As you can see, there are not many rules. Having memorized them all, you will certainly be able to choose the ideal place for a cattle farm for 100 heads, where the animals will feel great.
How to build a barn with your own hands: step-by-step instructions
There are two ways to build a barn: with a frame and without. Experts recommend the first option, because it allows you to easily install communications into the building, install water supply, ventilation and manure removal systems, and install lighting devices. In addition, the frame structure is much cheaper.
The construction of a small barn occurs in several stages:
- The top layer of soil is removed from the land plot. Crushed stone is poured into the resulting pit. When building a frame barn, arranging a foundation as such is not required. This completes the installation of the base. In the case of a brick building, a strip concrete foundation is poured. To do this, a trench about one meter deep is dug along the perimeter of the barn. Next, formwork is constructed, which is filled with liquid concrete. Waterproofing material is placed on top of the frozen foundation, and bitumen is placed on top.
The foundation pit is filled with crushed stone, formwork is made and poured with concrete
- At each corner, using a building level, lay several rows of bricks. Next, install the vertical bars. They are leveled and stapled to the bricks. All rows of masonry are marked, after which a cord is pulled, which helps to lay all other elements of the building strictly horizontally. The first row of one brick should be butted so that the walls are well connected to the foundation. They are laid until the height of the building reaches two and a half meters. When doing masonry, do not forget to leave openings for doors and windows.
In addition to bricks, other materials can be used to build the walls of the barn, for example, foam blocks
- Logs are laid at the top of the building to serve as support for the wooden roof deck. The created sheathing is covered with roofing material.
- They move on to interior work: pouring the concrete floor. It must be made inclined so that animal excrement immediately falls into the drainage hole. Floorboards are laid leaving gaps of one centimeter. It is advisable to make the wooden flooring sectional, which will allow it to be lifted and thoroughly cleaned.
The construction of a barn for large livestock is carried out according to a similar scheme. Bedding must be placed on top of the wooden floor - sawdust and straw. Otherwise, livestock may freeze and get sick. In a barn for 100 or 200 heads, it is very important to equip a manure removal system to avoid the accumulation of urine and feces.
Cows can rest on straw bedding
A barn housing 200 animals will have to be ventilated frequently. To do this you will need to build a liftable canopy. When building a barn for a large number of livestock, each stall must be supplemented with a feed trough 65 centimeters high and 1 meter long.
How to make ventilation in a barn
A natural ventilation system, which is considered the simplest option, is usually developed before the construction of a barn. When the project is ready, you will need:
- Create intake holes in the lower part of the building, almost at the very foundation, into which fresh air blown by the wind will flow.
- Using pipes, construct holes to remove stagnant air, located above the roof of the building in the direction opposite to the intake holes.
- Equip the inlet openings with dampers, and the outlet openings with a hood deflector.
Fresh air enters through the walls, and exhaust air leaves through the roof
Manure removal system
The system for removing manure from the barn is thought out in advance. To do this, install:
- self-alloy;
- hydraulic flush;
- band conveyer;
- delta scraper.
Livestock feces are removed by a special device
Typically, farmers resort to a self-rafting system, that is, pipes covered with slippery material are laid at an angle throughout the entire area of the barn for cows. Tees equipped with special plugs are mounted on them. When these “doors” are opened, manure flows into the tank.
Lighting in the barn
There are certain lighting standards for different rooms in the barn. In stalls this parameter should be 50 lux, in the feeding area - 75. In this case, lighting fixtures should be located at floor level. So that production indicators do not fall, but grow, it is necessary to create lighting in the barn of 200 lux and no more than that.
It is better to install LED lamps in the barn, since fluorescent lamps do not function in cold rooms. When the temperature is below optimal (20–25 °C), these devices provide low-intensity light.
Place for animals in the barn
A specialist can quickly calculate the dimensions of the room. Without experience in farming, beginners think that they cannot cope with such a task. It's actually quite simple. For independent calculations, you can be guided by the parameters of a standard barn - 6 x 4 m, height - 2.5 m. Each adult animal requires 20 m3, and a calf - 10 m3. Part of the room where the calf or calves will be kept must be fenced off.
Designing a home barn determines the storage space for feed and equipment. The larger the number of livestock, the more spacious the building should be. The price of the finished project can be quite high.
Interior design of a small home barn made of wood
Before you decide to buy it, try to calculate how much cheaper the purchase will be if you do the construction work yourself.
Video: how to build a barn with your own hands
The construction of any barn - large or small - must be approached thoroughly. All the nuances must be thought through at the design stage, then during the construction of the building there will be no problems with the arrangement of all sectors and the supply of communications.
- Author: Ksenia Zubkova
I am a philologist by training and have been writing texts for more than 5 years. Rate this article:
- 5
- 4
- 3
- 2
- 1
(1 vote, average: 4 out of 5)
Share with your friends!

