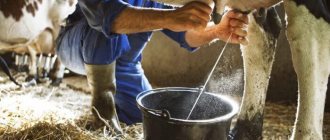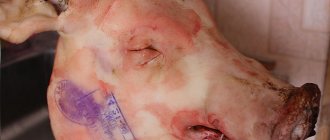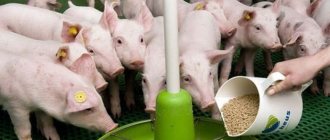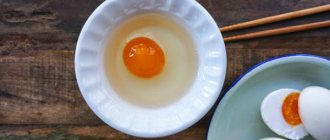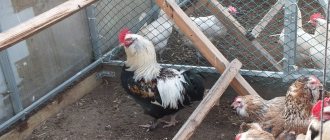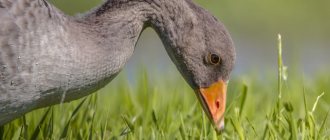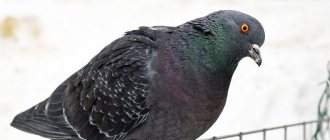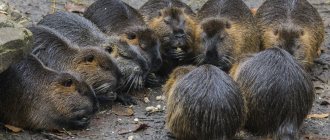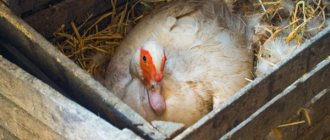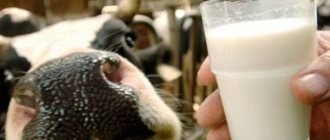Construction of a cowshed
It is best to build a barn with your own hands on a household plot from logs, but you can also use brick or stone for construction. The construction of a building made of stone will guarantee the strength of the structure, but at the same time, animals can suffer from colds. Greater strength of a wooden room can be guaranteed by arranging a stone foundation using cement mortars. In addition, the adjacent walls with the manure storage are also made of stone. Drawings for the construction of a barn are shown in Figure 1.
Figure 1. Drawings for the construction of a cowshed in a household plot
Buildings with stone walls are poorly ventilated, and during severe frosts the structure cools quickly and heats up very slowly in warm weather, for this reason condensation occurs on the inside of the walls. The use of brick in construction has a beneficial effect on the natural flow of air and in such a room there is significantly less moisture than in a stone room.
Also, adobe, lime slabs and other materials can be used as building materials, and their choice mainly depends on climatic conditions.
The size of the premises for keeping cattle in a household plot can be determined using such regulatory data. Firstly, the floor area for one cow (passages and space for the feeder must be taken into account in the calculations) should be within 6 square meters. Secondly, a cow with a heifer requires more space (at least ten square meters).
Note: During construction, special attention should be paid to the construction of the floor, the level of which should be above ground level. The floor must be warm and also impermeable to liquids (urine and water) with a slope for drainage of 2-3 cm. A large level of slope can affect the occurrence of diseases of the limbs and provoke abortion in a pregnant cow.
It is rational to install adobe floors in the barn, with boards tightly driven into the clay. The use of wooden floors without clay is impractical because they require frequent repairs and allow manure liquids to pass through, which accumulate under the floor and begin to decompose, thereby poisoning the air with ammonia and other harmful gases.
Premises requirements
The passage behind the stall is made of cobblestones or a cement base, about a meter wide, and it should not be slippery. The ceiling is made of thick boards, tightly fitted to each other. After fixing the boards, it is recommended to caulk the remaining grooves and cover them with clay, and on top you need to pour a layer of burning, dry sand or sawdust up to 10 cm thick. In regions with cold climates, it is recommended to make the ceiling with double flooring and a distance between layers of 35 cm, on which the layer is placed dry sand, and on top of it - straw and dry sawdust. In addition, in the room it is necessary to cut 2-3 windows in the side wall above the level of the animal’s head.
Note: The layout of the barn must necessarily take into account the placement of a spacious stall, a feeder in front of it and a gutter for draining urine and manure in the rear (Figure 2). The gutter must be installed with a slope to ensure constant flow of slurry into the slurry well. The left side of the stall is left free, which can be used to accommodate another cow or calf and a water container. After placing the stall and installing the gutter, you need to cut an opening in the wall above it to remove the manure. The window must be closed with a bolt.
When designing a barn for keeping animals on permanent bedding, it is necessary to take into account that the floor level should be half a meter higher. The floors in rooms with high ceilings are paved with small cobblestones or made of adobe. If necessary, the feeder is raised on the side posts and fixed at the desired height using dowels.
Figure 2. Interior layout
To make a feeder, well-dried oak or pine boards are often used. It is advisable that the surface of the feeder be smooth to prevent injury to the tongue and lips of the animals. In addition, the feeder should be convenient both for the animal and for carrying out manipulations for cleaning and filling it with food, disinfection and washing. Externally, the shape of the feeder resembles a trough box installed on the floor (Figure 3). Also, feeders can be of the following types:
- Folding
- Fixed
- Lifting
Figure 3. Types of feeders for cows: a - general view of the feeder, b - feeder with adjustable height (1 - side trough, 2 and 3 - bent twig, 4 - crossbar, 5 - feeder, 6 - riser, 7 - holes, 8 - stopper, 9 - bucket, 10 - eyelet of the bucket holder), c - ground feeder, d - tether feeder (1 - side trough, 2 - feeder, 3 - collar, 4 - riser, 5 - chain, 6 - bracket)
The use of lifting feeders is more effective when keeping the cow on permanent bedding. A feature of the folding feeder is the ability to raise the side walls for more convenient cleaning. Also in the center of the inner side it is necessary to make a cutout for the animal’s neck.
Barn project
In modern farming, the presence of a large barn is no longer uncommon, since it requires minimal labor to obtain large milk yields thanks to modern equipment that makes caring for animals easier (Figure 4).
Figure 4. Drawings for creating a cattle shed project
To build a large barn, you need to carefully select building materials and follow technologies depending on the climatic zone and geological features of the soil. We will provide basic recommendations for the construction of modern premises that can be used on a farm.
- Foundation
The construction of a barn begins with its foundation. The foundation can be piled, monolithic or free-standing. The most practical is a pile foundation with an insulated reinforced concrete grillage. The grillage design should be selected taking into account the geological features of the area.
- Support frame
The construction of the frame is carried out on a steel base made of black rolled metal. During the installation of frame structures, electric welding and bolts are used to connect the nodal elements, since the use of such fastening makes it possible to achieve high strength of the building and its durability. To prevent corrosion of the metal frame, it is necessary to use an anti-corrosion coating - a primer, onto which a specially selected enamel is subsequently applied.
Calculations of the load-bearing capacity of the designed barn depend on the location of the proposed construction; wind load and the amount of precipitation in winter are also taken into account. The strength of the frame is ensured by the installation of systems of horizontal and vertical connections.
- Walls and roof
For the construction of walls and roof elements, three-layer sandwich panels and insulation (mineral wool) are used. The use of such materials will allow achieving good temperature conditions for animals, since during the summer heat or winter frosts the room will have a consistently warm air temperature. The outer and outer side of the sandwich panel is lined with galvanized and profiled steel, which is painted as necessary.
When building a barn, you cannot do without fencing elements, which include:
- Framing elements for door, window and gate openings
- Plums
- Corner strips
Natural lighting and ventilation are provided using a light-aeration canopy.
- Window
The barn, like all buildings being built, cannot do without windows, which provide a large amount of natural light during the day. However, depending on the type of room, windows can have different purposes and designs. It would be more practical to install PVC windows directly in the building itself, which will be lift-and-section or hinged with colorless polycarbonate filling. The maternity ward should have PVC windows arranged on a sliding principle with colorless polycarbonate. The following window options can be installed in the milking and milk unit:
- PVC sliding window filled with colorless polycarbonate
- Hinged PVC window filled with colorless polycarbonate
- PVC hinged window filled with double glazing
Figure 5. Types of artificial lighting
In addition to the above types of windows, depending on the climatic characteristics of the region, inflatable or roller blinds, as well as lift-and-section windows, can be installed on the windows.
- Lighting
In all premises of this type, industrial lamps are installed, which must comply with GOSTs and fire safety standards (Figure 5). Also, they must have natural lighting, which can be provided by a light-aeration ridge and a transparent pediment, filled with two-chamber polycarbonate.
- Doors and gates
In the barn, it is recommended to install swing doors filled with insulation, since it is necessary to retain maximum heat in the premises during cold weather. It is also necessary to equip the gates with lifting and sectional mechanisms.
Barn project
If you intend to build a small barn for 10 head of cattle or even less, then you can draw up a project yourself. Of course, for this you still must have at least basic knowledge both in the field of construction and in the organization of livestock farms. Without this, you are guaranteed to make mistakes in the project, due to which the barn will be not as functional as planned, or completely unusable.
If we are talking about a fairly large livestock complex, and you need a barn for 100 heads of cattle or more, then you can’t do without specialists who have the necessary experience in designing such facilities. Professionals will certainly take into account a bunch of different little things in the project that you don’t even know about, but ignoring which can bring a lot of trouble later.
An important stage in drawing up a project is determining the construction budget. If you are ready to spend a million rubles on construction, then this will be the simplest barn for a small number of animals. But if you have 20-30 million, you can choose a larger and more progressive project based on the use of modern building materials and technologies. Thus, without deciding on the construction budget, it is impossible to begin drawing up a construction project.
The second most important parameter that directly affects the barn design is the planned number of livestock. The total area and size of the barn depends on it. With loose housing, one cow needs an average of about 6 square meters. m of area, and for a cow and calf about 10 sq. m. However, most farmers practice the tethered method. In this case, the animals are kept in individual boxes (stalls) with the following dimensions:
- for one adult cow - width 1-1.25 m, length 1.75-2.15 m;
- for a cow with a calf - width 1.5 m, length about 2 m;
- for calves - width 1 m, length 1.5 m.
- for a bull - width 1.25 m, length 1.4 m.
Grown-up young animals are usually kept in common calf barns without a leash. The area per calf up to one year is about 4 square meters. m, older than a year - 4.5 sq. m.
These calculations are approximate, since, firstly, there are other standards for area per animal, and secondly, the area of technological passages and office premises must also be added to the area of stalls and pens.
In addition to floor area, barn design must also pay attention to ceiling height. For comfortable keeping, animals need about 2.5 meters of space from floor to ceiling. If the ceiling is lower, the room will be stuffy, if higher, the barn will cool down faster in winter.
Barn ventilation
The increase in milk yield of cows is greatly influenced by the microclimate surrounding them, so the ventilation of the barn must be thought out to the smallest detail. During the summer heat, indoor air temperatures can be very high, which can affect a decrease in lactation, since at temperatures above 25 degrees there is a reduction in animal feed consumption.
Figure 6. Popular ventilation systems
Also, the high temperature inside affects additional energy consumption to release excess heat, which causes a decrease in milk yield.
The arrangement of ventilation systems has the following positive aspects when keeping cows:
- Fast payback for ventilation
- Reducing the potential for heat stress in animals
- Limited flock agitation indoors
- Improved air flow into the room and air circulation
- Increasing the volume of milk produced
Approximate ventilation diagrams for a barn are shown in Figure 6. To store hay and straw on a household plot, it is necessary to build a barn made of boards. Such a barn can accommodate an annual supply of roughage (hay) per cow of about 3 tons, as well as winter straw - 1 ton, used as bedding. In addition, hay and straw can be stored in a stack under a canopy on four poles.
Frame-tent barns
For large livestock, it is sometimes necessary to quickly erect a barn; such quickly erected structures are called frame-tent structures. They represent a base supporting a metal frame. It consists of steel lattice trusses fastened together by longitudinal girders.
The frame can be in the form of a half-barrel, or in the form of a gable roof. A special awning is pulled over the metal structures installed and fastened together, which is quite transparent and can transmit sunlight, while at the same time the awning does not allow precipitation to pass through.
Lifting parts of the awning, usually on the sides of the frame, allow for ventilation inside such a barn.
The disadvantage of such a barn is that it is not intended for keeping cows in the winter, and it is quite difficult to build a tent barn with your own hands.
Barn floor
The construction of floors in the barn depends on the climatic conditions of the region. The floor must be warm and waterproof.
Note: Cows on cold floors often develop mastitis, which reduces productivity and requires long-term treatment. If the floor is made of a material that is easily saturated with urine and manure, the content of harmful gases in the air will increase, which will also negatively affect the health of the animal.
From the point of view of operation, wooden floors that are laid on compacted earth or concrete are considered universal. But the boards that are used to construct the floor begin to rot after just a few years and have to be replaced. In some cases, floors are made of cement or concrete, but this material is not suitable for cold climates.
The best option for arranging floors in a barn is considered to be a structure made from several materials. First, the site is filled with concrete, making a slight slope to allow manure to drain, then logs or beams are laid on top, and strong boards are laid. This design is durable, since the wooden boards have time to dry out thanks to the air between the wood and concrete.
Construction stages
The construction of any barn, even a small one, takes place in several stages:
- Building design
- Laying the foundation
- Walling
- Roof of the room
- Flooring
- Organization of ventilation and lighting
- Arrangement of the barn
The construction project is carried out taking into account a number of factors: comfort, environmental safety and financial efficiency.
Note: In a properly constructed barn, animals are able to move and lie down without difficulty, and have unhindered access to feeders and drinkers. You should know that each cow must have at least 20 sq.m. area.
After drawing up the project, they begin to lay the foundation, which can be monolithic, strip or columnar. The type of base depends on the material of the walls. So, for the construction of a brick shed it is better to use a monolithic foundation, and for a wooden one - a columnar one.
The construction of a monolithic foundation includes:
- Digging a trench, 50-70 cm deep;
- Installation of formwork with reinforcement;
- Laying a cushion of crushed stone or sand;
- Pouring concrete mortar;
- Waterproofing the dried surface using roofing felt or roofing felt.
A columnar foundation is built in a similar way, but the foundation pillars are poured into forms with reinforcement, insulated with roofing felt. The distance between such pillars should be no more than two meters.
For any type of foundation, waterproofing and the presence of a water ramp are mandatory. Therefore, the outer edge of the foundation must be covered with a sand-crushed stone layer, and the base itself must have a waterproofing slope.
The construction of walls begins on a protected foundation made of materials that retain heat well. It can be either wood or brick (regular red or adobe). Wooden walls are warmer than brick walls, but their service life is quite limited. Although brick walls require additional insulation, they provide good ventilation. Adobe brick retains heat well and ensures dryness in the room. Foam block and sand-lime brick are excellent for building a large barn and do not require large material costs, but a wooden structure will cost more.
Cow stall
A stall for cows is designed taking into account the individual characteristics of the animal and the characteristics of the breed. For example, stalls for beef cows should be larger than those for dairy cows.
Figure 7. Dimensions and drawings of a cow stall
On a homestead, a stall can be made from boards or metal pipes. In some cases, the stall is built from brick, but such structures are impractical, since they cannot be moved to another place.
The average stall width is 125 cm. A narrower stall will be cramped for the cow, but a wider stall will allow the cow to turn around to face the gutter and the feeder will become contaminated with feces. The length of the structure is 260 cm, but for large breed cows it can be increased to three meters. Drawings for the construction of a cow stall are shown in Figure 7.
When keeping beef and pregnant cows, the stalls are increased in length and width, so it is better to make the structures mobile so that, if necessary, the stall dimensions can be changed at will.
You will find more information about stall sizes and cow management in the video.
Materials for construction
When choosing materials for building a barn, it is recommended to give preference to natural and budget options. Wood is best suited for erecting a temporary structure, but if you plan to seriously engage in cattle breeding, it is advisable to choose more durable and reliable materials. It should be borne in mind that the walls and floor in the barn are exposed to dampness on a daily basis, so it is necessary to think through protection methods in a timely manner.
The easiest way to use wall materials is planed boards or logs, pre-treated with an antiseptic. If finances allow, the walls can be erected from concrete or foam concrete blocks. A strong and reliable foundation is an important step in construction
It is usually built of brick or concrete, 50-70 cm high, and it is important to make a division into stalls, utility rooms and utility rooms
Additional insulation, as well as a layer of thermal insulation, is not worth doing - it is advisable to solve the heating issue with the help of heating devices. However, if the budget allows, you can create additional thermal protection to maintain heat in the room. To avoid the appearance of fungus, you can lay a waterproof liner and make the base of the barn brick.
You can read about keeping cows at home at this link.
When creating a roof structure, it is important to calculate that water does not flow under the eaves. To avoid this, you can make a steeper slope or install a drainage system
Cow feeder
A cow feeder must meet certain standards. Firstly, separate containers are installed for dry and wet food. Secondly, the design of the feeder should be comfortable for the animal. Often, feeders for hay and grass are equipped with a grate in the front, but the bars should be positioned so that the animal can freely stick its head inside (Figure 8).
Figure 8. Drawing for making a cow feeder with your own hands
Buckets or special plastic containers are used to dispense grain and wet mash. It is better to make the structure removable so that in the summer, when the cow is on the pasture, the feeder can be removed and disinfected.
Most often, dry food feeders are made from boards. The wood is carefully cleaned and sanded, and a small recess is made in the front part for the head and neck of the animal. On pastures, metal feeders are often installed, shaped like a manger.
Internal equipment of the barn
When the barn is built, it needs to be equipped with feeders, drinking bowls, a stall and a compartment for the calf, and manure removal must be considered.
How to make your own feeder
Creating the right feeder is a necessary undertaking, since its use will help not waste feed unnecessarily and will be comfortable to use. So, for wet food you can prepare special plastic feeders, for grain - buckets, and for hay you can make lattice mangers made of wood or pipes with an open rectangular top, but tapering downwards.
Hay feeder
The cow will take feed from them in portions, thus preventing it from being trampled.
The stationary feeder is separated from the animal by a partition and placed 70 cm from it. The height of the inner side is no more than 55-60 cm (oriented towards the cattle’s knee). The height of the outer wall is 30 cm for easy filling of the manger with food. Such elements are intended for open paddocks or stalls for mixed feed and hay. Such a product is made solid without gratings, for example from plywood or galvanized sheets.
Drawing of a wooden feeder
You can make a trough-shaped feeder from half a large-diameter plastic pipe or galvanized drain installed on a frame. This design is very convenient to wash with a stream of water with good pressure. The main thing is to carefully process the cut.
Galvanized drain
Small nurseries with a width of only 5-7 cm are built for calves, since they can only have 2 kg of hay per day at the age of 6 months. Plastic buckets are suitable for grain mash.
Bucket feeders
The feeder can also be made from a metal pipe.
Step 1. From 8 pipes measuring 1 m, they are welded into 2 squares for the top and bottom.
Step 2. Four 90 cm pipes are placed vertically and complete the parallelepiped.
Step 3. Four more pipes of 90 cm each are placed in two pieces on opposite sides, retreating 15 cm from the middle of the crossbar. Thus, the distance between them will be 30 cm.
Step 4. The rectangle for the middle part is welded from 2-meter pipes and 2 elements of 30 cm each.
Step 5. Rods, 20 pcs. 60-70 cm long are placed in 10 cm increments (10 pieces on each side) and welded to the upper square and the middle rectangle.
Step 6. Cut another 8 rods of 30 cm each and place them in the middle rectangle in 10 cm increments so that the hay is on the grid.
Step 7. Another shortened pipe is inserted in the center from the ends.
Step 8. The seams are thoroughly cleaned and the structure is painted.
It is convenient for free-keeping animals to approach such a feeder from both sides. It is better to place it in the shade of trees or under a canopy.
Do-it-yourself drinking bowl for cows
Various materials can be used. If it is stainless steel or galvanized, then you should weld it into a rectangular box with a hole at the end to drain water. A similar structure is made from wood and the joints are tarred, but such a drinking bowl will have to be constantly dried and will not last long. A plastic gutter is made from a sewer pipe.
Automatic drinker diagram
It’s easier to do it yourself and install an automatic drinker that works on the principle of a toilet flush cistern with a float system. By the way, the float and valve can be taken from an old tank or bought:
Step 1. The metal tank must be equipped with a heating element to heat the water in cold weather.
Step 2. Then they make one hole for the flow of water, another for supplying it to the drinking bowl, and a third for the heater.
Step 3. Mount the valve and float.
A cow will not drink stagnant water, so the recommended volume of the water container is 100 liters.
Wooden cow stall
A corral (stall) for a cow is needed to secure the cow in order to minimize manual labor during cleaning, feeding and milking.
Cows in a wooden stall
Its dimensions should allow the animal to lie down and stand up without hindrance:
- for an adult – 1.2 x 2.0 m;
- for a cow with a calf – 1.6 x 2.0 m;
- for a calf – 1.0 x 1.5 m;
- for a young bull – 1.2 x 1.5 m.
Pen Dimensions
Using the indicated dimensions, it is easy to build a stall from boards. They must be well planed.
If everything is more or less clear with the construction and equipment of a barn for one or two animals on a personal plot, then there are some difficulties with such an object on a farm.
Litter
To prevent the cow from contracting diseases, the animal housing area is kept dry and clean. To do this, use bedding, which is either replaced every day or new layers are added to the old bedding.
Note: If the barn bedding is wet, the animal will not lie on it. As a result, the cow will be constantly tired, and milk yield will decrease.
Straw is most often used as bedding. Dry peat can be added to it in a 2:1 ratio (straw and peat). Such material will not only absorb liquid well, but will also prevent the spread of gases throughout the room.
If the room has a well-established manure removal system, the bedding does not need to be changed, but you need to add a small amount of fresh straw every day. This way the litter will become thicker over time, and the interior will be much warmer.
Construction
Pouring the foundation
When designing and building a barn, keep in mind that you will need to pour the foundation, and for this you need to use only high-strength materials that can withstand heavy weight. Typically, baked bricks are used for this, which are laid with cement bricks. Concrete is also successfully used in the construction of barns.
Walling
In order for all animals to feel comfortable and cozy, the walls must be warm and dry. Adobe brick is suitable for this. It is made from clay, sand and straw. Thanks to the use of such material, animals can easily survive the winter. The wall below should be lined with standard red brick, which can be combined with shell rock if desired. Thanks to the high porosity of the materials, heat will be retained for as long as possible. Red brick has a number of advantages - long service life, fire resistance, strength and frost resistance. You can also use cinder block during construction.
To retain heat as long as possible, a masonry of 1.5 bricks is enough. The walls can also be plastered and then whitewashed, so that when light is reflected, the room appears even brighter.
Barn floor
The barn design standards clearly include a clause on floors. This is a very important stage, since the floor must be highly durable, warm and not harm the health of the cattle. The ideal option is to build a floor with a coating that will not allow water to pass through.
Remember that the floors in the barn must be insulated, otherwise the animals may develop mastitis, which is fraught. The ideal covering is wood, but due to rot it is short-lived and does not withstand loads well. Most often they make a cement or concrete floor, and, of course, insulate it. For insulation, you can use straw or sawdust. But such bedding will need to be changed frequently for hygiene reasons.
Stock
For a barn of any size, the problem of a well-equipped drain is urgent, which will prevent excrement from accumulating in the room. To do this, you will need to lay the floors on a slope. A special groove should be equipped at the very bottom, thanks to which waste will flow into the pipe. Remember that the issue of hygiene is very important in such a place, otherwise there will be a risk of infections, and this is a threat to the lives of livestock and losses.
Stall
Now let's look at what to consider when designing and building a barn, and in particular a barn for them. It should be comfortable and separate for each animal. In order for the cow to get enough food, the feeder should be about 8 liters in volume - so it can fit the amount of straw or hay. Like the rest of the elements, you can build the stall yourself. The standard dimensions of the feeder are 0.8 m wide, 0.65 m high, and 1 m long.
Usually the feeder is made of pine or oak boards. Before building the feeder, it is necessary to clean the boards, dry them and sand them so that the animals do not accidentally get hurt or get a splinter.
There are 3 types of such designs:
- Lifting.
- Folding.
- Movable.
Lifting models are the most convenient, since thanks to their design features they are easy to wash, disinfect, and do not require much effort. Another good option is a feeder with a grid. The length of the grid should be equal to the length of the feeder and be inclined at 45 degrees. This way the food will not be scattered and trampled everywhere.
Ventilation options
At the moment, there are 4 main ventilation options that can be used in cattle housing:
- Natural ventilation is the simplest option, where air exchange is carried out thanks to ventilation shafts and openings that are available in the building.
- Forced ventilation - works thanks to tunnel and circular fans, as well as thanks to valves.
- Ventilation curtains are a combination of synthetic fabrics or plastic that creates a fence for a barn. If you want to ventilate the room, the curtains can be raised using a mechanism or manually.
- Light-aeration ridges are a special polycarbonate structure that covers the opening of the structure. With the help of this “ridge” you can ensure good air flow and increase illumination.
The choice depends on your wishes and budget.
Manure storage
A manure storage facility is one of the key buildings when keeping cattle. This building helps to store manure and turn it into humus.
The most effective system for removing manure is the use of a rod-scraper mechanism, which can operate in both longitudinal and transverse directions. The main structural element of this mechanism is a rod with scrapers that are attached to it and have a floating stroke. Scrapers are made of cast iron steel. The rod is very practical to use and durable in use, and also does not require frequent repairs. The design of the manure removal system is effective due to the fact that each line has an individual mechanical energy-saving drive and allows you to run a specific line as needed. Removing manure from the barn can be done at the end or the middle of the yard.
Figure 9. Schemes for arrangement of a manure storage facility
Transportation of manure from the central channel is carried out using a screw conveyor into a manure collector, which can accommodate a three-day volume of manure.
When building a manure storage facility, you need to take into account that in one year a cow can produce about 12 tons of manure. The amount of manure is affected by the feed ration, volume and type of litter (Figure 9).
For a barnyard, a manure storage facility with dimensions of 2.5 * 2.5 m will be satisfactory, which must be built next to the barn, the walls of which must be lined with stone. The pit for the manure storage is dug at a depth of about half a meter. If there is a high groundwater level, a manure storage facility is built directly on the surface of the earth. In areas with sandy soil, you need to lay about a 30-centimeter layer of clay at the bottom of the pit. The perimeter of the pit is arranged with stones laid on cement mortar. The bottom of the manure storage facility must be sloping in the direction of the slurry container to drain the collected slurry. A canopy is made on top. The manure is laid very tightly to a height of up to 2 m, after which it is covered with layers of fine straw or peat with a thickness of 15 cm, and it is also necessary to regularly water it with water or slurry.
Next to the manure storage facility, you need to build a slurry collection well, coating its bottom and walls with clay. In order for urine to flow into the well, it must be located directly next to the wall of the building below the freezing level of the soil in the area. Also, such a pipe is led into a slurry well and a manure storage facility. The top of the well is covered with a wooden or metal shield.
To drain surface water, grooves are dug along the entire perimeter of the manure storage facility and the liquid collection well, which are designed to drain liquids into the collection well.
Closed manure storage facility
The design of the manure storage facility is determined by the climatic conditions of the region. In areas with high rainfall, it is more rational to build a closed type manure storage facility. These are large tanks or barrels into which manure flows through gutters or pipes.
The closed type of manure storage has one significant advantage: slurry rots faster without loss of nitrogen, and the resulting humus is used to fertilize plants.
Open type manure storage facility
An open manure storage facility in a household plot is easier to set up. To do this, it is enough to dig a pit, concrete it or cover the walls and bottom with film. This will prevent manure from penetrating deep into the soil and groundwater.
Slurry can be placed into an open storage facility simply with a shovel (in small farms) or through pipes if the farm has a large number of cattle. To make the manure turn into humus faster, it is recommended to stir it periodically so that the top layers are at the bottom.
From the video you will learn all the necessary information about building a barn from scratch.
Ways to keep cows
In winter, cattle are kept on homestead farms in two ways:
- with daily manure removal
- on deep litter.
In the first case, the manure is removed into a manure storage facility; in the second, it is not removed, but new litter is laid daily, and as a result, a multi-layer cushion is formed. Manure from such barns is removed only in the spring and transported to the garden or field. With this method of keeping the premises, a more favorable temperature regime is established, and manure of better quality is produced. However, a lot of bedding is required (4-5 kg of straw per day per cow). The height of the room should be 3 m, the floor should be adobe or paved with small cobblestones. The feeder is raised as needed. It is best made from dried oak or pine boards. The surfaces of the boards must be smooth.
Feeder sizes
The shape of the feeder resembles a trough box that is installed on the floor. Feeders can be fixed, folding or lifting. The dimensions of the feeders are as follows: length - 1.1 m, width at the top - 0.65-0.8, bottom - 0.35-0.45, height of the outer side - 0.6-0.76, inner - 0.25 -0.3 m. In the middle of the inner side there is a cutout for the animal’s neck.
Leash
It is very important to arrange the harness correctly. The simplest harness can be made yourself from wooden blocks with braces that fix the position of the cow's head so that she cannot get food from the neighboring stall. It is better to make the collar movable, on a chain, so that the cow can stretch her head into the feeder while lying down.
What is a barn
A cowshed (regardless of size) is a capital structure in which the full cycle of keeping cattle (cows, bulls, calves) is carried out. This includes both a barn for one cow and farms for cattle. If in a private barn the problem is carefully caring for the animal to obtain milk and meat for their own food, then the construction of cattle farms is intended to provide income, and therefore includes elements of industrial livestock breeding.
In a barn, with proper organization, full-fledged livestock breeding is carried out, which means obtaining offspring (calves), raising young animals, feeding and caring for adult animals. Depending on the type of cattle (meat or dairy), maximum product yield must be ensured: optimal and quick fattening or productive milking. These indicators largely depend on how the cattle farm was built and how the care of the cows was organized.
How to properly set up a new barn? The health of animals and their productivity depend on the solution to this issue. The construction of barns is a very responsible, labor-intensive and costly undertaking that must take into account sanitary standards, hygiene rules, technical and fire safety requirements. It can only be carried out according to a professionally developed functional project, after carefully selecting a site for buildings and obtaining all the necessary permits.
Of course, you can build a small barn for cows with your own hands without unnecessary paperwork and approvals, but such a building must still meet all the requirements. Otherwise, it will simply not be possible to ensure the normal development of the animal, not to mention obtaining high milk yields. N
What else should you pay attention to?
- outside the barn there should be a blind area (60-70 cm) with a slope of 5 cm from the wall;
- lighting at the level of the feeder – 55-70 lux;
- air is supplied from the outside through the upper air ducts, dispersing throughout the entire volume of the structure, and the exhaust is carried out from below. In summer it is pumped by fans in the roof, and in winter the incoming air is heated by heaters. Exhaust and supply ventilation is equipped with a cleaning device and can be either autonomous or centralized. For better distribution of air flows, one air duct should be installed per 15 m span of the building;
Barn ventilation diagram
- noise indicators do not exceed 70 dB. To reduce it, gaskets are used when connecting metal elements, thereby reducing vibration;
- The animal run is equipped with a hard surface to the south of the barn, maintaining a slight slope of 4-6 degrees, and grooves are made for drainage. There should be about 8 square meters per head. m. area, without covering - about 15 sq. m. m. Canopies for shade are built on the paddocks. Waste products are removed using mobile type manure collectors;
- animal runs - without sharp corners with a width of 1 m (at the doors) to 2 m (at the gates)..
Feeding
The technological process consists of the most mechanized supply of feed and its preparation in order to feed a large group of cows at the same time. All feed must be subjected to sanitary and microbiological testing, since, if its composition is of poor quality, poisoning will be numerous. Water tests are carried out similarly.
Distributing feed with a mobile feed dispenser
Feeders should be waterproof, easily disinfected and cleaned. To remove liquid when washing, there must be a hole. The element should be located 6-8 cm above the floor of the stall. Feed dispensers can be mobile or stationary:
- rod;
- tape;
- scraper;
- screw.
All stationary feed dispensers additionally pollute the feed, can clutter the passage, and are problematic to clean and handle.
Mobile feed systems are easy to maintain.
The water supply must provide all consumers with water of appropriate quality in sufficient volumes, including meeting fire-fighting needs.
Water supply in the barn
We will tell you more about the preparation of feeding areas for cows and other cattle below.
Arrangement of feeding areas for cows
Types of barns
The types of barns can be listed endlessly, since they differ not only in the material used and size, but also in the internal structure. In most cases, barns are divided into warm and cold. Depending on this, the main material of the frame and ceilings is selected. Each has its own pros and cons.
From metal profile
A barn made of metal profiles is a cold structure. Therefore, in northern latitudes, if a frame made of metal guides is chosen, then they are insulated with sandwich panels, heat-insulating material, etc.
Main advantages:
- strength;
- long service life;
- no or minimal signs of corrosion;
- ease of transportation and assembly;
- fire safety;
- construction occurs quickly and with minimal labor costs.
The metal structure protects the barn from drafts, but not from cold.
For any type of barn it is necessary to make formwork and a foundation. This extends the service life of the product by several years.
From sandwich panels
Hangars using sandwich panels are popular in northern latitudes. They have a number of positive qualities that are indispensable for keeping animals at low temperatures.
- no freezing due to good moisture protection;
- high noise insulation;
- the light weight of the material creates minimal load on the foundation;
- corrosion resistance;
- no deformation under large changes in humidity and temperature.
The construction of a barn of this type can occur at any time of the year, including winter.
Barns
A barn is a classic cowshed that has been used by farmers since ancient times. It does not require a lot of financial costs for construction, but it is quite long in construction time. Also worth noting among the minuses: compactness. This type of barn is not intended for a large number of livestock; it will accommodate no more than 5-7 animals.
The construction of a barn for cows is described in this article.
The least expensive option is to build from a barn.
From timber
As a rule, cowsheds are built from laminated timber for free housing of livestock, without being tied to a stall. Their features are as follows:
- glued laminated timber combined with metal supports;
- the roof is made either from timber and sheathed with slate, or from a metal frame with sandwich panels.
- A small number of vertical divisions and a trapezoidal shape ensure an almost complete absence of drafts.
There are no pure types of barns made from just one type of material. Most often, they take a certain type as a basis and complement it with others.
Awning
The awning cannot stand on its own; it is secured with eyelets, twine, belts and cables to the erected frame. The advantages of this type are as follows:
- mobility;
- translucent materials create savings on lighting;
- ventilation through the cracks creates natural air movement;
- fire safety.
Tent barns are prefabricated buildings
The tent type is a temporary structure and without additional fan heaters and generators will not be able to provide the necessary heat to livestock.
Frame
The main advantage of the frame type: speed of construction. As a rule, the frame is made of a metal profile and then sheathed with the necessary materials.
Frame structures place a small load on the foundation and can be attached to it with anchor bolts or supported on traditional construction piles.
Frame barns do not place much load on the foundation.
Organization
The basic requirements for temperature conditions, arrangement, and technical parameters were given above. The organization of space depends on the number of heads and the desired design of the barn. But there are several spaces that need to be planned:
- boiler room;
- calving area;
- electrical panel;
- milking compartment;
- milk storage compartment;
- room for equipment;
- manure block.
In some large farms, there is a flow-shop construction principle with a clearly established scheme and division by functionality.
Dry shop
The dry shed or calving bay is intended for the birthing process and the first few days of lactation . Here it is necessary to maintain more sterile conditions than in other workshops and a temperature regime in the range of 22-24°. Cows arrive here 2 months before giving birth.
60 days before giving birth, the cow gains weight more intensively. Experienced farmers say that 1 kg of weight gain during this period will ensure an addition of 15-20 kg to the next lactation.
Calving workshop
The calving area houses cows and newborns for the first 15 days. It is usually divided into several zones:
- prenatal;
- hotel;
- post-calving;
- dispensary.
Animals are transferred here 2 weeks before the expected calving date, the birth itself takes place in stalls, where the animal is kept for no more than 2 days, then transferred back to this workshop.
The calving area must be either a separate building or completely isolated from other workshops.
Milking shop
The milking department exists to assess the power of a cow's lactation, as well as for insemination for the first or second time. The animal is provided with the most comfortable conditions, adequate nutrition, drink and is taught to milk regularly.
Milk production workshop
Individuals from the milking department come to this compartment. Here, inseminated and milked cows are kept until they are released.
Each animal is assigned its own operator, thereby eliminating the risk of stress in the animal.
How to build a barn with your own hands is written in this material.
What to make a floor for a cow in a barn from
When choosing a material for construction, you should pay attention to its ability to retain heat, absorb or repel moisture, and ability to withstand loads
Equally important is the raw material used in the manufacture of the material: how toxic it is, and whether its fumes will harm the cows
The advantages of a wooden covering are its environmental friendliness and the fact that it retains heat well. Otherwise, wood is not recommended for flooring, since it quickly absorbs moisture and odors; this property accelerates the aging process of wood and its rotting. The tree may not support the weight of the herd; in addition, dozens of hooves will leave indentations on it, and subsequently the animal may trip here and be injured. Wood is difficult to disinfect and clean from feces, so the material also loses in terms of barn hygiene.
Cement or concrete
There are conflicting opinions regarding concrete and cement:
- on the one hand, the material is durable and strong, does not allow moisture to pass through, and is easy to clean, wash, and disinfect;
- on the other hand, concrete is cold, such a floor will provoke diseases in animals, in particular, mastitis in heifers, reducing their productivity.
However, after weighing the pros and cons, most farmers use concrete. The lack of heat is compensated with the help of warm bedding, for example, livestock mats.
Burnt brick
Brick is made from clay, which is then fired for strength, producing hollow and solid bricks without voids.
Among the advantages of the material:
- environmental friendliness;
- sound insulation;
- thermal insulation;
- fire resistance;
- resistance to corrosion and fungi.
The main disadvantage is considered to be the high cost compared to other materials; in addition, brick is not able to withstand heavy loads. The hooves will leave cracks and gouges, which over time will begin to let in moisture. Brick is more suitable for the walls of the structure.
Samana (unburnt)
The peculiarity of adobe is that clay and straw are used in its production. To give it completeness, it is not fired, but dried in the sun. The product is completely natural. Advantages of adobe:
- low cost;
- heat and sound insulation;
- fire resistance;
- hygroscopicity.
Minuses:
- protection from dampness in the form of plaster is required;
- the material is susceptible to fungi and insects;
- questionable frost resistance in harsh winter conditions.
The table shows the performance characteristics of the described materials:
How to tie a cow in a stall?
The cow is kept on a leash if it is necessary to stay in the stall for a long time.
The animal can be tied to a fence or wall using a strong but soft rope or chain about 150 cm long - this will allow the cow to freely move down/up and reach the feeder.
One end of the chain is attached to a ring driven into the wall or attached to the feeder, and the other end is attached to the collar.
There should be about a meter of free chain left. Bulls need a shorter chain to keep their muzzle near the feeder.
