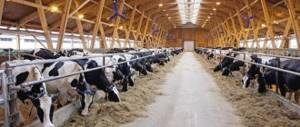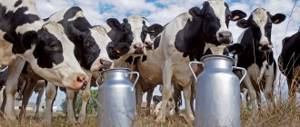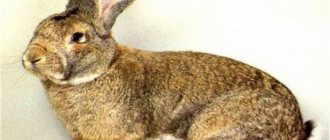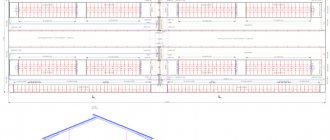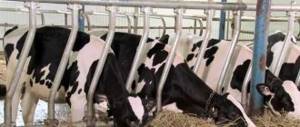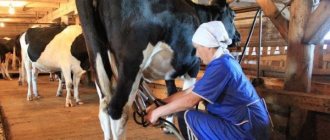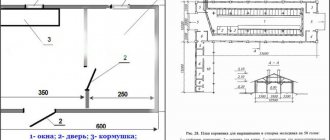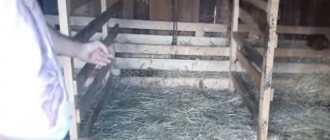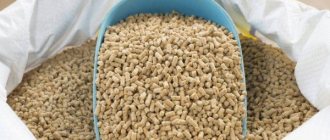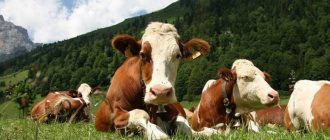The most versatile livestock housing for keeping cattle are barns designed for 200 heads, since they are suitable for most farms. When planning a building, you should take into account hygiene standards and rules, and also try to create the most comfortable conditions for keeping cows.
By adhering to all the necessary requirements, it is possible to ensure that the structure will last for many years, and dairy products will be healthy. The article covers the main aspects of planning and construction of a livestock farm of this type.
Drawing up a plan for a barn for 200 heads
Keeping 200 heads of cows is considered quite impressive, since the number of livestock in home mini-farms most often does not exceed 50 individuals. Accordingly, the construction of a large barn should be approached with all responsibility.
Figure 1. Approximate construction plan
The construction of a barn for breeding and keeping cattle is preceded by drawing up a plan for the future construction (Figure 1).
When planning, you should pay attention to the following aspects:
- Compliance with veterinary and hygienic requirements: the building must be durable, reliable and warm, and its entire interior must be specially treated to prevent the spread of fungus and mold.
- Possibilities for internal equipment: 200 head of livestock is considered a large livestock; therefore, even at the planning stage it is necessary to provide additional premises for storing equipment and feed.
- Possibility of providing animals with feed and drink: if it is not possible to store equipment and feed directly in the barn, there should be enough space next to it for the construction of additional utility rooms. In addition, next to the building there should be a source of clean drinking water and convenient access roads for transporting feed.
- The design of the manure storage facility and methods of cleaning the premises: the reservoir for storing animal waste is located next to the barn, but at the maximum possible distance from residential buildings and sources of drinking water.
Figure 2. Arrangement of the barn according to sanitary and hygienic standards
In addition, the finished building must fully comply with environmental standards (Figure 2).
Technical characteristics of a tethered barn
The main feature of the barn for 200 heads is tethered housing of animals. For this reason, stalls should be organized so that the movements of livestock are not constrained and give them the opportunity to freely change their body position: lie down, stand up, eat and drink (Figure 3).
Note: In addition, the harness must be secured in such a way that the cow cannot stand or lie across the stall and get her hooves into the food trough or sewage drain.
There are several ways to house animals on such farms. For example, one option is to arrange the cows in 4 rows, with the two middle rows turning their heads towards each other, and the two outer rows facing the walls. In addition, you can find two- and six-row placement, as well as the arrangement of animals in a circle or across the barn. In any case, it is necessary to ensure a comfortable stay for pets in an enclosed space and the convenience of their service by farm workers.
Figure 3. Features of tethered housing
Additionally, it is necessary to provide free space for housing cows with calves. In this case, you should be guided by the fact that one adult requires 6 square meters of space, and a cow with a calf needs 12 square meters.
Automation of the milking process
Milking cows is one of the most labor-intensive processes on a farm, which is why automation is so important. One automatic milking device AMD-8 can serve up to 200 heads in a barn, which reduces the cost of manual labor and increases farm productivity. To work with AMD-8, 4 operators are enough.
But what is the cost of energy supply for such an installation? To answer the question, you can make a simple calculation. The power of the device is 150 W per hour when serving one cow. The milking process takes on average 6 minutes. Dividing 60 minutes by 6, we find that in an hour the milking machine receives milk from 10 cows.
We believe that there are 200 cows in the herd that require milking - in practice, this number is less, since young heifers and cows in the last months of pregnancy are not taken into account. Divide 200 by 10 and we get that the device will cope with the task in 20 hours. In fact, milking of cattle occurs simultaneously, but we use this calculation for convenience.
We multiply 20 by 150 and get that 3 kW is consumed per milking. In total, heifers are milked 3 times a day, so up to 9 kW is spent daily on milk milking automation.
Equipment for a barn for 200 heads
Equipping a barn to care for several hundred animals depends on how they are kept. To keep cows tethered, stalls are needed, which come in two types. The first type, short stalls, is used primarily for housing young animals and heifers, as well as cows during the dry period. The second type of stall is called long and is used for housing bulls, pregnant and highly productive cows.
Types of stalls vary in size. Thus, the width of the former ranges from 110 to 120 cm, and of the latter – from 120 to 150 cm. Stalls of any size are equipped with special wooden (metal) frames along their outer edge. These frames are designed for tying livestock, and therefore must be reliable, strong and easy to handle (Figure 4).
In addition to the stalls, the barn equipment includes:
- Stall devices (feeders and drinkers), which can be either individual or group;
- Manure platforms located at a slight angle of inclination from the feeders.
Figure 4. Drawing and examples of a stall for a cow.
In addition, during construction, space should be provided for utility rooms intended for milking and storage of necessary equipment.
Stages of building a barn
It is difficult to call the construction of a barn for 200 heads easy, since this room must not only be spacious and comfortable, but also fully comply with accepted sanitary and hygienic standards.
The process of building a livestock farm includes the following stages:
- Site planning
- Project development
- Laying the foundation
- Installation of the structure and roof
- Interior work
- Equipment
- Installation of windows and doors
- Summarizing and connecting all necessary communications
- Installation of enclosing structures
Each stage includes certain technical nuances, so we will look at them in more detail to make the process of building a cattle barn easier for you.
Before starting construction, you must select a suitable site located on a flat surface. You should also pay attention to its distance from residential premises and a water source.
Note: It is better to build a barn in an area with low groundwater, so that during the spring melting of snow or heavy rains the building does not flood.
It is also advisable to provide a strong foundation, at least 0.6 meters deep, capable of supporting the structure. To prevent it from cracking under the weight of the walls and roof, experts recommend using a brick or rubble foundation. Therefore, to lay the foundation you will need formwork and concrete mortar. To waterproof the foundation, roofing felt or roofing felt is used (Figure 5).
Figure 5. Foundation construction technology
The material that will be used to build the walls also plays an equally important role. It should be strong enough and durable, but at the same time inexpensive. As a rule, foam concrete, sandwich panels or metal-plastic structures are chosen as building materials, although brick or wood can be used. You should know that the higher the porosity of the material, the warmer the structure. Thus, a wall thickness of 1.5 bricks will provide warmth in the room in winter and coolness in summer. The brickwork should be plastered and whitewashed from the inside. Wood can be used for flooring, although it does not have a long service life. Therefore, most farmers prefer the more durable concrete floor, although it itself is cold and requires additional bedding using sawdust or straw (cut straw). This bedding should be changed regularly. Another option for arranging floors is the use of baked bricks, which are more durable than wood and warmer than concrete. To avoid the accumulation of urine and feces in the barn, the floors are laid at a slight slope, which ends in a gutter that carries waste outside the room, thus reducing the concentration of harmful substances inside it.
Features of a free-stall barn for 200 heads
The use of the free-stall housing method requires good knowledge of the technology itself, the availability of technical and sanitary conditions, as well as the precise work of qualified specialists.
Let us list the features of such a livestock complex:
- When kept loose, the premises are divided into separate sections (at the rate of 4-5 sq. m. per 1 individual) with removable partitions. Each such department can contain no more than 60 cows (the optimal option is 25-50), depending on age and milk yield.
- All sections of the free-stall barn are penetrated by a technical passage designed for animal care: feeding, manure removal, feeding and drinking. Such a farm has on its territory a walking and feeding yard, equipped with group feeding troughs and electrically heated drinking bowls.
- Feeding areas are covered with special canopies. The covering of walking and feeding areas should be hard and have a slope of 3-4 degrees towards the sewer drain, and lighting should be provided to the feeding troughs.
There is also a method of free-stall housing on deep litter, where livestock can be kept in barns in the form of sheds, semi-open type, non-insulated buildings with free access of animals to the walking yard and insulated ones - with periodic exit (Figure 6). The choice of barn type depends on the climatic conditions of the area. Thus, semi-open barns and barns in the form of sheds can be found in the southern regions, and insulated barns can be found in areas where the outdoor temperature reaches -15 degrees in winter. The thermal protection of such buildings is the same as with the tethered method of maintenance. To avoid drafts, one longitudinal wall is made without gates, and all other gates are equipped with vestibules. In insulated barns, the microclimate can be adjusted.
Figure 6. Free-stall housing options
Practice has shown that free-stall box housing of cows is more acceptable, since housing on deep litter is associated with certain difficulties in maintaining sanitary requirements for the cleanliness of animals and the quality of milk. At the same time, experienced livestock breeders recommend giving preference to free-stall housing, since in this case the health and productivity of animals significantly increases. It should also be taken into account that in this case the consumption of cows is reduced (if the animals have the opportunity to spend most of the day grazing), but the consumption of bedding materials increases.
Since the construction and equipment of a barn for 200 heads is considered technically complex, we recommend that you familiarize yourself with the video, which shows in detail the features of arranging such a room.
Space standards for housing cattle
Keeping cattle requires a lot of free space. Adults do not like to be in cramped spaces, and as is known, stress directly affects their productivity. Thus, for comfortable keeping of livestock you need:
- for adult livestock in a loose housing system, there should be 6 square meters per head. m.;
- in a tethered housing system, at least 2.5 square meters must be allocated per head. m.;
- keeping young animals (calves) requires from 4 sq. m.
The general calculation of the area for keeping animals should be based on their number multiplied by the area of keeping. For example, if you plan to keep the same 200 heads of cattle with a loose housing system, then in total you will need at least 1200 sq. m. (200x6=1200 sq. m.). Here you can add an area for calves or bulls.

