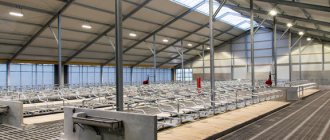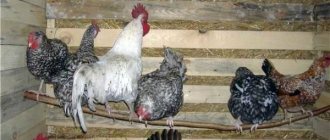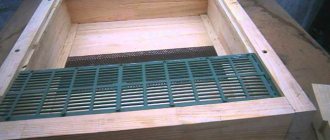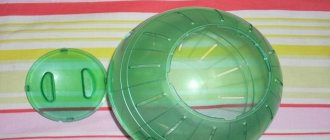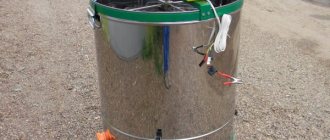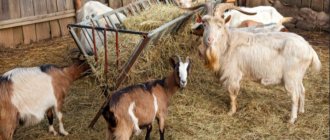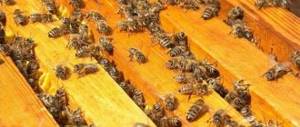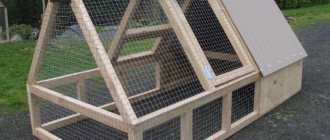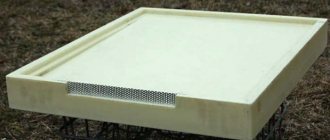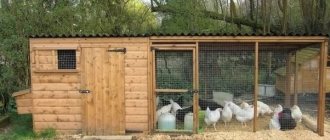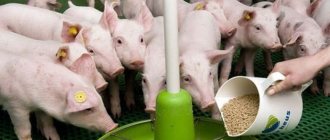What a barn should be like: general plan
The ceiling height should be at least 2.2 meters, and the width and length of the room should be 4 and 6 meters, respectively. The area is calculated based on the number of animals that will be kept in the barn, but the height of the ceilings is also taken into account so that the animals have enough air. For an adult cow, 20 m3 of the total volume of the room is enough, and for a calf - 10 m3.
The interior space is usually divided so that each animal has its own stall. The area of one stall should be at least 2.5 m2 (approximately 1.4 by 1.8-2 meters), and the height of the fence should be 1.5 m. The fence is made of strong boards that can withstand the weight of the cow.
When constructing a barn, it is taken into account that the opportunity for complete repairs is present only in the summer, when animals spend almost all their time in the pasture or under a canopy. During this period, a thorough inspection of the barn is carried out, cracks in the walls are sealed, insulation is carried out, as well as drinking bowls, feeders and partitions are repaired. The completely renovated room is disinfected and thoroughly ventilated.
Standards and requirements for barn ventilation systems
There is also a limitation on air speed. In the cold season, the maximum permissible speed is 0.3 m/s for premises where calves are kept, and 0.5 m/s for premises with adults. In summer, air speed can be increased to 0.6 m/s and 1.0 m/s, respectively.
The maximum permissible relative humidity in the barn is 40% at a temperature of 25°C. As this indicator increases, cows experience so-called heat stress. The actual fresh air supply temperature may differ from the calculated temperature by no more than 2°C.
There is one more requirement for buildings with calves that is not regulated for stalls with adult cows - the content of carbon dioxide in the air (0.2% max).
The required ventilation performance can be determined based on the number of animals kept in the barn, or on the total area of the building.
If the barn design includes a slatted floor, it is necessary to additionally provide for underfloor exhaust ventilation, the productivity of which is at least 30% of the total minimum air exchange.
Individual elements of ventilation systems must be in places inaccessible to animals. Duct ventilation systems must provide for the ability to clean and disinfect air ducts.
Basic rules for determining air exchange in a barn
Natural ventilation
To create a good microclimate, it is necessary to rely on the calculation of air exchange in an outbuilding. It depends on:
- air temperature inside the barn;
- indoor air humidity;
- supply air and time of year.
Calculation of air exchange based on air humidity is determined as follows:
L = Q x K + a / q1 – q2
- L – the amount of supply and exhaust air in the barn. The indicator determines how much air should enter or exit within 1 hour inside the building. The air volume indicator is expressed in m3. It maintains optimal humidity for animals – m3/1 hour
- Q – indicator of the level of evaporation released as a result of animal activity per hour – g/hour
- K – correction factor, determines the amount of moisture formed during the respiration of animals at different air temperatures
- a – premium, expressed as a percentage, depends on the intensity of moisture evaporation inside the barn.
- q1 – absolute humidity of air flows inside the building, g/m3.
- q2 – absolute humidity of supply air entering the barn, g/m3.
In order to determine the air exchange rate, it is necessary to know the total area of the barn. Then the air exchange (L) is divided by cubic capacity. You must adhere to the formula:
M = L Jan. / V (cubic capacity)
Using these formulas, you can calculate a system that allows you to achieve optimal conditions for keeping livestock. This is especially true in winter, when ventilation is carried out in a tethered barn. Animals are not allowed to go out into the open air. Therefore, in order for milk yield not to decrease, it is necessary not only high-quality feed, but also optimal temperature and air humidity.
Barn ventilation
Ventilation is one of the important elements of creating and maintaining a healthy microclimate in a barn with any type of housing, which is an important component of successful animal husbandry. Since animals spend a lot of time in the barn, the conditions there inevitably affect the condition and physical health of the cattle. So, insufficiently properly equipped ventilation in a barn with your own hands can cause the spread of bacteria, deterioration in the quality of dairy products, well-being, quality of rest and business development. Ventilation not only cleans the air of fumes. It also regulates air humidity, which is important both in summer, when excess moisture impedes heat exchange, and in winter, when excess humidity causes animals to freeze.
Types of ventilation systems for cattle
There are several variations of ventilation: forced, natural, and mixed. The choice of exhaust system depends on the size of the building, the number of livestock, climate conditions and other factors.
Cows can live comfortably if the area in the room per individual is at least 6 m² and the ceiling height is at least 2.5 m. There should also be an area for females with calves and a place for placing equipment.
The choice of material and technical base depends on the method of keeping cows. Typically the stall method is used, where cows stand in a designated area. With the pasture-stall method, animals can walk in a place prepared for them
Requirements for ventilation of barns are given in SNiP 2.10.03-84. The document specifies the basic requirements and calculation formulas for selecting equipment. By complying with the requirements of SNiP, the farmer will create comfortable conditions for keeping animals. The better the cows feel, the more milk they produce.
All types of ventilation systems have their own operating and installation characteristics. Incorrectly selected ventilation or incorrect placement of equipment can cause microclimate disturbances. Exhaust equipment should not cause drafts.
Next, we will consider in more detail the features of various types of ventilation.
Type #1 - natural system
The flow of fresh air is carried out through windows, cracks and door structures. Exhaust humid air is discharged through the ceiling.
To prevent dust from the street from entering the naturally ventilated barn, special cassette filters are installed at the inlet openings.
The advantages of natural ventilation include low cost of construction and simple installation. Despite the absence of additional energy costs, such an exhaust system also has a number of disadvantages.
Disadvantages of natural ventilation:
- difficult to calculate power;
- it is impossible to adjust the humidity level;
- presence of stagnant zones;
- drawing in dust and bacteria through open windows;
- dependence of the indoor microclimate on the weather.
It is permissible to use this type of ventilation only in private farms and farms with a small number of cows. At the same time, the waste products of cows must be removed in a timely manner, or the natural ventilation system will be of little use.
The operation of the natural exhaust system can be improved using special equipment: ventilation curtains , light ridge . Additional devices will improve the process of air inflow and outflow.
Ventilation curtains for barns
The product can have a rigid, semi-rigid or soft structure. Control of the curtain fabric can be automatic, manual, or mixed. Such structures are installed on various areas of the barn: windows, doors, roof, and walls.
Ventilation curtains are the optimal complement to a natural exhaust system. They help ensure a comfortable indoor microclimate and reduce electricity costs
Curtains can be made from various materials. The most commonly used variations are made of synthetic plastic. Some types of curtains are designed to completely shade the barn. There are also products that allow sunlight to pass through when closed.
Advantages of ventilation curtains:
- protection of the barn from the influence of the external environment;
- the ability to adjust the opening width of the canvas and create the required air flow;
- allow you to create climatic zones inside large rooms;
- can be used to create a thermal barrier.
Ventilation curtains are optimally suited for large livestock farms. Small barns can also be equipped with the device. This will allow you to quickly create comfortable conditions for keeping animals and significantly reduce energy costs.
Light skate in the barn
The equipment is made from translucent cellular polycarbonate. Mount the light ridge on the roof. It improves air exchange and lighting in the room.
The light skate is characterized by a long service life. Its frame is made of durable profile pipes. Thanks to this, the barn roof structure does not lose its rigidity.
The device of a light ventilation ridge will protect the barn from the penetration of strong wind, rain or snow into the room. The product facilitates the natural outflow of exhaust moist air.
Advantages of a light skate:
- Can be manufactured for any type of roof;
- improves the microclimate in the barn;
- protects equipment and structures from fungus formation;
- saves energy due to natural lighting;
- ensures the penetration of fresh air without drafts.
Polycarbonate sheets have good insulating properties. The material is resistant to friction and scratches. He is not afraid of temperature changes. These properties allow the light skate to be used for a long time.
Type #2 - forced ventilation
To ensure forced ventilation, fans are installed in the barn, as well as special valves . The system allows you to effectively remove excess moisture and unpleasant odors from the room. It is able to fully provide cows with fresh air.
It is advisable to install a forced ventilation system in barns with 10 or more heads. It is expensive, but many times more productive than the natural type. Therefore it pays off quickly
The forced ventilation equipment operates from a 220 V network. Additional costs of the system include periodic lubrication of fans and other devices, replacement of spare parts, as well as energy costs.
The advantages of the exhaust system include:
- fast air exchange process;
- elimination of unpleasant odor;
- absence of stagnant zones;
- automation of the ventilation process;
- possibility of temperature control.
It is difficult to install forced ventilation on your own. You need to prepare the project in advance, choose the right type and power of the fan. Therefore, many farmers order the installation of an exhaust system from specialists.
Type #3 - mixed ventilation system
A mixed type of ventilation is used in large barns. It combines the use of automatic equipment and natural ventilation (the design of the room has many opening windows).
Mixed ventilation is used for farms with 50 or more heads of cattle. It is convenient to use it in the summer: when the cows are grazing, the room is ventilated and dried through the windows; fans are turned on at night
This type, in comparison with forced ventilation, can significantly reduce energy costs for air conditioning the barn. Since the artificial exhaust system is connected only when the temperature drops.
Improving natural ventilation
In order to make natural ventilation more efficient, special equipment has been developed that affects the formation of air exchange and is very convenient to use. One such piece of equipment is a light skate.
This structure is mounted on the roof, its structural elements allow you to purify dirty air and create natural light in the barn.
Ventilation curtains for barns are also used. This equipment is mounted on the walls of the room. Using a special mechanism, you can regulate the air supply. Ventilation curtains can improve the microclimate in the barn and provide high-quality living conditions for animals.
Types of fans for barns
For air circulation in large barns, forced or mixed ventilation is installed. Such structures are equipped with various types of fans.
Fan types:
- horizontal ceiling;
- vertical accelerators.
In order for exhaust systems to work for a long time, barn fans must be made of durable and high-quality materials.
Booster fans for barns
These types of fans are most often used in barns. They are affordable and capable of creating air flow throughout the entire room. Products are hung at a certain angle on guy wires.
Acceleration fans are characterized by low noise levels, durability and efficiency. These undeniable advantages make them popular among farmers.
Typically the devices are placed above stalls or aisles. The height above the floor should be 2.5 m. Fans are hung in increments of 20 meters.
Fan blades are made of stainless or galvanized steel. Stainless steel has greater wear resistance due to its anti-corrosion properties and high strength.
The accelerating fans have a belt drive, which is hidden under a special cover. The engine is quite powerful, it can operate for a long time and continuously, which is especially important for regions with hot summers.
Speed adjustment and control of the device is carried out using a special panel. The most expensive fan models have a mesh design or automatic blinds (designed for installation in shafts and openings).
Horizontal ceiling fans
Ceiling fans are installed in barns with 50 or more heads. The design of the devices is quite large; the blades are capable of moving large flows of air masses and evenly distributing fresh air inside the structure.
Horizontal fans with large blades can reduce the temperature in a barn by 2-8 °C even in hot summers. The unit operates quietly and does not create drafts. Rotating blades can repel insects and birds
The products are often used to organize mixed type ventilation in barns. They can be mounted together with curtains or a light skate. These fans provide a constant flow of air, which contributes to the well-being of cows and calves. The lying areas and stalls always remain dry. The number of germs in the room is reduced.
The blades of exhaust products are made of lightweight and durable aluminum profile. The length of the blades depends on the blowing area. A fan with a diameter of about 7 m is capable of providing normal airflow to an area of 22-25 m.
The control panel of the device allows you to turn the ventilation on or off, as well as change the speed of rotation of the blades. One ceiling fan can easily replace several vertical fans.
Ventilation in a barn: standard and design diagram, location features
For productive keeping of animals, the premises in which they are located must have an optimal microclimate. Which relieves stress, discomfort and possible diseases. To create a microclimate in the barn, the building must be equipped with a ventilation system.
This is necessary because most modern buildings are solid, closed structures that do not have sufficient air circulation. Without an additional system, such rooms are cold in winter and hot and stuffy in summer. Which negatively affects the health and condition of animals. Also, cow waste releases ammonia, which in large quantities can harm your well-being.
The ventilation system allows you to regulate the outflow of carbon dioxide, ammonia and the influx of fresh air.
Ventilation and microclimate systems in the barn
There are three types of ventilation:
- natural;
- artificial (forced);
- mixed.
Natural ventilation occurs due to the openness of the room: through openings in the walls and roof, windows and doors. With this type, air stagnation in the room occurs in the summer.
The water supply must be protected from frost
A big difficulty during frosts is a guaranteed water supply. But here, in most cases, a good solution is to insulate the drinking system or heated drinking bowl. Another option is a constantly working well. For ball drinkers, there is a great danger that the ball on the rim of the drinker may freeze. The water inside will not freeze. In such cases, as a rule, it is enough to knock on the ball.
The pipeline itself poses more difficulties than the desoldering system. But if it is insulated, heated, or constant water circulation is maintained in it, there will be no problems with freezing. The water supply should, if possible, be laid at a depth where the soil does not freeze.
Walls and ceiling
The main task of the walls is to maintain heat and optimal humidity in the barn, so materials are selected taking into account these requirements. The optimal choice is adobe brick, which has good characteristics at an affordable cost.
When constructing the walls of the barn, the following rules are adhered to:
- the masonry is made of one and a half bricks;
- when building from hollow bricks, laying 1 brick is sufficient;
- the lower part of the wall is covered with ordinary sand-lime brick;
- The inside walls are carefully plastered and whitewashed to their entire height.
The design of the ceiling depends on the roofing material. If the roof is made of tiles or slate, an attic floor made of beams and boards must be installed. If reed slabs are used for the roof, it is enough to plaster their inner surface with clay or other suitable plaster.
Natural ventilation
Air movement during natural ventilation is carried out due to the pressure difference between cold and warm air masses. At a height of 20 cm from the floor, holes are made through which cold air enters. It rises up, pushing exhaust air through the opening, which is mounted on the ridge. To do this, use a pipe with protection against birds and large dust particles.
Ventilation of barns
The pipe can be metal or PVC. Holes near the floor are equipped with dampers. This allows you to regulate the air exchange in the barn, increase or decrease the humidity in the air, and block rodents’ access to the room.
Windows and doors are used as ventilation openings. Instead of traditional double-glazed windows, parts use ventilation curtains. They are installed for ventilation along the entire length of the barn wall on the leeward side.
The curtains are operated manually or automatically. Using curtains, you can direct the air flow to any specific area of the room. This kind of ventilation can be done in a barn with your own hands. Curtains are also suitable for pigsties.
There are some disadvantages with natural ventilation of barns. Air exchange depends on weather conditions and the wind rose. Air masses enter the room cold in winter. Additional heating required. This is not always possible. Among the advantages of ventilation are ease of installation and low cost of materials. You can make holes in the walls and install a ventilation pipe with your own hands.
A ventilation shaft is installed throughout the entire area of the barn. Holes are made in it at intervals of 60 cm. The shaft is necessary to improve the flow of air masses. It is a box made of tin or plastic. The diameter of the shaft is 50*50 cm. If a PVC pipe is used, then choose a diameter of 75 cm.
Along with natural air exchange, combined ventilation is used. Additionally, shafts are made in the walls. Vertical fans are installed in them. The equipment is installed if there are infrequent winds in the region or the movement of air masses is low speed.
Horizontal fans will help reduce the temperature in the room and ensure a uniform flow of air in the barn or stable. They are mounted on the ceiling. To turn it on, use a remote control or automation. For efficient ventilation of barns, fan models with program control are chosen. They have temperature and humidity sensors. They will not increase the humidity in the air, but in the heat it will be easier for the animals to breathe and rest in the stalls.
Barn fans reduce temperatures by 9 degrees. The equipment is considered economical. One horizontal fan replaces 4 vertical type devices.
A fan with a diameter of 7 m provides air movement with a diameter of 25 m. It consumes the same amount of electricity as required for one vertical fan. The power of the device depends on the diameter and the number of blades. The horizontal fan blades scare away birds and insects that have flown into the room.
Ventilation hole area
The microclimate in the barn is regulated by sanitary standards for keeping cattle. Compliance with the norm will ensure high animal productivity and maintain high immunity.
- So the temperature in the room where adult cows are kept should not be lower than +5 C and higher than +16 C.
- Indoor humidity – 75%. At high temperatures, humidity reduction to 50% is allowed. At low temperatures - increase humidity to 80%.
- The minimum content of carbon monoxide is 15 mg/m3, ammonia is 20 mg/m3, hydrogen sulfide is 10 mg/m3.
- For calves, the normal air humidity is 70%, temperature up to +18 C.
- For young animals, the normal content of harmful substances is 2 times lower.
Increased levels of ammonia and hydrogen sulfide will affect the health and productivity of animals, so it is necessary to pay attention to the air exchange system. Permissible air speed is 0.3-0.5 m/s. Increased air movement will cause a draft.
In order for all sanitary indicators of temperature and humidity to be normal, it is necessary to install a ventilation system. In private farmsteads, installation is carried out by hand. To do this, determine the area of all ventilation openings in the room.
The area depends on the number of animals and the average weight of the animals. The specific area is found by dividing the minimum air supply by the minimum air speed. It will be constant 0.0083 m2/c. If the cattle population is 200 heads, the average weight of a cow is 700 kg, then the calculation will be as follows:
0.0083 * 200 * 7 c = 11.62 m2. This is the total area of all ventilation openings.
If we take into account that air will enter the barn through windows, gates, and a ridge on the roof, then the area of the ventilation ducts is reduced. It will be 70% of the calculated area.
11.62/70% = 8.13 m2. Most often, this indicator is taken into account, because ventilation in the room is carried out naturally. A 200 head barn requires a total area of all ventilation ducts of 8.13 m2. Similar calculations are made for the pigsty and the stable. Forced or artificial ventilation can be installed in the room. In small pigsties and cowsheds, natural ventilation is used, supply and exhaust.
More on the topic: What breeds of bulls are suitable for producing marbled meat?
Floor
The floor in the barn must be warm and dry, and also durable enough to take into account all operating conditions. There are several materials that are well suited for flooring in cattle housing:
- Tree . This is an optimal material that fully meets operational requirements and is inexpensive. The only drawback is its fragility (major repairs are necessary every 3-4 years). When arranging such a floor, the boards must be carefully planed and adjusted so that there are no gaps left.
- Cement or concrete . Self-leveling floors are highly durable and durable, but they are too cold, and in winter they can become covered with a crust of ice. To solve this problem, the concrete floor can be covered with wooden panels.
- Burnt brick . This covering is somewhat significantly warmer than concrete, but in winter you should still add as much straw or other bedding as possible.
- Hollow brick . This is not the cheapest solution, but it is very warm and durable. First, coal slag is poured in a small layer, which will serve as a damper and an additional heat insulator, after which brickwork is done (in one layer per edge). The service life of this option is 10-15 years.
Regardless of the option chosen, the floor is laid on well-compacted soil, on top of which a layer of slag is poured.
Why is ventilation needed in a barn?
Animals, both on a large farm and in a small livestock farm, need a warm, ventilated room. This has become especially important recently, when free grazing is not always possible, and animals are locked up around the clock. Without comfortable conditions, it will not be possible to achieve good milk yield or weight gain.
There are several reasons that force you to pay special attention to farm ventilation:
- Dimensions of the barn. In industrial livestock farming, long-span structures are used. Without proper ventilation, the air “stands up”, circulation does not occur, ventilation is impossible. This implies a decrease in the growth rates of cattle (cattle) and small ruminants (sheep, goats).
- Life activity of livestock. Each individual covers only a few square meters of area, which contributes to the production of a significant volume of excrement, which releases ammonia, in a limited area. Harmful odors must be removed, and without effective ventilation this is impossible.
- Pathogenic viruses, bacteria. Without proper ventilation, the chance of epidemics that can completely destroy the livestock increases.
Cleaning up manure and urine
What kind of barn should be built so that urine and manure do not accumulate in puddles? The floor must have a slope of about 2 cm per meter. At the end towards which the slope leads, a ditch with a flat bottom is made to make cleaning more convenient. Its width should be about 30 cm, and its depth – 15 cm (you can choose a different width, the main thing is that the shovel fits).
Such a ditch can be made from boards or filled with cement.
The external slurry container, which is installed next to the barn, can significantly simplify the cleaning procedure. This is a spacious tank dug into the ground. Its interior is lined with brick, natural stone or concrete. The capacity of the tank is calculated so that it is sufficient to clean it once every 3-4 weeks (approximately 1 m3 per adult cow and 0.2-0.3 per calf). To drain urine into the slurry container, an inclined pipe is laid from the manure chute described above (the chute itself must also have a corresponding slope).
Device diagram
Each type of ventilation system has specific installation locations. This must be taken into account when choosing and arranging a barn. Incorrect placement of devices can lead to disruption of the indoor microclimate, overheating, and stress in animals, which will affect productivity and profits when breeding as a business. If improper ventilation is ignored for a long time, cows' immunity may decrease and a number of diseases may develop. Fresh air and a comfortable microclimate are the second most important things for the health of cows after the correct feeding ration.
Location of supply and exhaust ventilation
Classic ventilation system. It consists of supply air ducts located on the walls, closer to the ceiling, through which fresh air enters. Exhaust shafts are located in the center of the roof throughout the entire room. They remove “bad” air from the barn. A significant drawback of such a system is the large size of the ventilation holes. Hot air penetrates through them in summer, and cold air in winter. When there is a strong wind, snow and rain can enter the inlet passages, causing dampness in the barn. This link will tell you about a pigsty made by yourself.
Scheme of supply and exhaust ventilation.
Curtains
Ventilation takes the form of a structure that is a wall barrier in a barn. Most often it is made of synthetic plastic. For the supply system to work, the curtains are raised manually or automatically. This system allows you to provide the room with optimal climate control. They can open to the required latitude, creating the required air flow. The system allows you to regulate indoor climate zones. Curtains completely protect the room from the influence of the external environment.
When using curtains and a supply and exhaust system together, you can regulate a comfortable microclimate, while reducing electricity costs.
Mines
Ventilation shafts are popular when installed in non-insulated barns. They provide natural air ventilation. The shafts are long, wide pipes, one end of which is inside the barn, and the other ends on the roof and is similar to the chimney of a house. The outer part is closed in such a way as to minimize the entry of precipitation into the room. In this case, air can easily pass through it. This type of ventilation is not suitable for barns in the cold season, when cattle are kept loose.
Ceiling ventilation fans
Ceiling fans resemble regular fans. They come in different sizes, horizontal and vertical types. Thanks to the automated system, you can regulate the direction and power of the air flow from the fan. An ideal option for large rooms, however, quite expensive. To install fans, high ceilings are required to avoid causing accidents. Automated control makes it easy to create comfortable conditions for animals.
Read this material on how to build a barn with your own hands.
With such a system, the microclimate in the barn can be easily adjusted at any time of the year.
Temperature requirements
When constructing a barn, it is necessary to ensure minimal ingress of precipitation inside. Comfortable climatic conditions are specified in the current legislation. The optimal temperature varies from -5 to +25 degrees. The higher the temperature, the less appetite, reproaches and the amount of milk. If it's cold inside the barn, the animals eat more. However, this does not affect their productivity, but it does have a negative impact on the farmer’s income.
SNiPs recommend maintaining a temperature in the barn itself from +8 to +10 degrees, and in the maternity ward where the calves are kept, +15 degrees.
Postpartum cows and their calves require improved comfort conditions
Important. Cows, unlike humans, generate much more heat from their bodies. When the norm changes, animals may feel unwell, which leads to illness and decreased productivity. Therefore, it is important to ensure that the air temperature and humidity remain constant.
What should you consider when designing a barn ventilation system?
Ventilation design is carried out at the design stage of the entire barn, and proper calculation is determined by the following parameters:
- Dimensions of the barn,
- Height of ceiling beams,
- Temperature conditions in a given area,
- Wind rose and the location of the building relative to the prevailing winds.
The barn ventilation system consists of natural and forced ventilation, the latter may consist of fans, light skates and ventilation curtains of various configurations. Such a system must provide both the necessary amount of light and clean air, as well as the necessary thermal insulation of the premises for animals.
Ventilation skates
Most often, ventilation ridges are used as artificial ventilation, which are distinguished by their simplicity of design, inexpensive production, and long service life due to the coating of the frame made of galvanized steel and aluminum with an anti-acid composition. In addition to metal elements, the ridge contains carbonate sheets up to 16 mm thick and combines not only an element of the ventilation system, but also an element of the lighting system, which allows significant energy savings by using natural light.
Add-ons
The ventilation system in the barn can be supplemented with special curtains, which are also easy to use and give good results, maintaining an optimal microclimate in the barn. Such structures can be moved and adjusted manually, which is very convenient, but more modern models of ventilation curtains are equipped with automation and a remote control system. Such curtains can be equipped with mosquito and bird nets and climate control, which allows for optimal regulation of the microclimate of the room for cows.
Another adjustable ventilation option is movable panels that move vertically. Just like the ridge, they allow natural light to pass through, which has a positive effect on energy costs.
Ventilation requirements for livestock buildings
Among the ventilation requirements for a barn, I will focus on the main points:
- ventilation of the room must be carried out constantly, regardless of the current climatic conditions. In connection with this, in summer it is necessary to refresh the air at least sixty times per hour, while in winter this procedure is carried out only four times a day;
- in the autumn-winter season, the speed of air movement should not exceed half a meter per second, in the summer these figures can double;
At different times of the year, fans operate in different modes
- the maximum permissible humidity in the barn is 40% (at an air temperature of twenty-five degrees);
- The temperature in the barn depends on the time of year and can range from sub-zero temperatures to 25 degrees. We will talk in more detail about the optimal temperature indicators below.
DIY ventilation installation
Tools and materials
How to make ventilation in a chicken coop without turning to specialists? You can install everything yourself, but follow the recommendations in this article. To get started you will need the following tools and materials:
- saw;
- hammer;
- stapler;
- self-tapping screws;
- nails;
- ventilation pipes of the same size (two metal or plastic);
- thick cardboard;
- wood.
Step-by-step installation instructions
- In the future poultry house, the location where the broiler nest will be located is determined. Based on this, a ventilation system will be installed in the chicken coop. The supply pipe is mounted in the farthest corner from the nests.
- It is recommended to buy air ducts with a round cross-section - air circulation is most efficient in such pipes.
- Using available tools, you need to make holes in the ceiling of the poultry house.
- The diameter of the holes must be equal to the diameter of the ventilation ducts.
- The supply pipe is secured closer to the floor using metal loops or fasteners.
- The air duct that removes exhaust air is attached closer to the ceiling.
- Umbrellas for the end of pipes can be purchased in both metal and plastic.
- Pipe dampers can be made from cardboard or wood yourself. The main thing is that they fit in size.
The ventilation system in the chicken coop is insulated. Before insulating the pipes, you should wipe them dry. Wrap tightly with thermal insulation material and then secure with tape. Thus, the ventilation ducts will be dry, which means the service life of the pipes will increase.
The egg production of birds depends on the room temperature. How healthy poultry will be also depends on the internal microclimate in the chicken coop. Therefore, ventilation for broilers plays an important role. Proper air exchange will contribute to good bird productivity all year round.
How is the air exchange rate calculated?
There is a special formula for determining the optimal microclimate for cows: L = Q x K + a / q1 – q2.
- L – the total amount of air inside the building;
- Q – level of evaporation from manure inside the barn during an hour;
- K – moisture released during breathing (depends on air temperature);
- A – evaporation rate in the room;
- q1 and q2 – humidity of air flows and additional air, respectively.
The microclimate in each specific barn is individual and is calculated using the formula
The air exchange rate is determined by dividing the L value by the volume of air inside the room (determined by multiplying the height of the building by its width and length).
In order for milk yield to always be at a high level, it is necessary not only to provide high-quality feed, but also to carefully monitor the microclimate. Therefore, livestock farms pay great attention to this.
The need for ventilation of livestock buildings
The physiological activity in the animal body is greatly influenced by external conditions, among which the air environment plays one of the main roles.
It affects the body due to the combination of the following indicators:
- temperature;
- relative humidity;
- speed of movement of air masses;
- radiation;
- radiant energy;
- mechanical particles;
- chemical impurities;
- microorganisms.
In the same way, a climate of organic space is created indoors, which is called a microclimate.
Its development is determined by a number of technological and technical solutions related to:
- planning;
- construction;
- thermal protection;
- quality of external enclosing structures;
- maintenance and nutrition technology;
- placement of animals;
- air exchange, heating and sewerage systems.
Because of this, the process of managing it is complex. However, the organization of a normative microclimate in a room is one of the factors in the normal development of physiological processes.
Tip: ventilation rates in poultry houses are calculated using the formula - K = L / V, where K is the air exchange rate, L is the volume of air per hour, V is the volume of ventilation in m3.
Creating ventilation in a barn with your own hands
It is necessary to have the appropriate tools and skills to independently build a ventilation system in a barn. Large companies always resort to the help of specialists. But if you have several heads (up to 10), it is possible to complete all the work without outside help.
Step 1. Installation of ventilation pipes
There is a rule that for 1 ton of animal there should be 12 cubic meters of air. That is why it is important to create an artificial ventilation system for a large number of heads. To avoid drafts, you must choose the right air ducts and ducts. They come from:
- metal;
- plastic;
- tree.
You can use different materials to create pipes for a barn.
It is possible to use all three types of materials. Most often, square or rectangular ventilation shafts are used. 50x50 cm is the optimal size. It is best to create a mine from stainless steel. Holes in the walls for fresh air intake are made at equal distances. The shaft should extend around the entire perimeter of the room.
The air intake chamber is installed when using ceiling fans. Its size should be 1x1.5 meters or more. Fans are installed at a level of 2.5 meters from the floor, but the angle should be 15 degrees. The distance between them should be no more than 20 meters to avoid the appearance of air stagnation zones.
You can recognize the effectiveness of the ventilation system by the presence or absence of ammonia odor
Important. The presence of a persistent ammonia odor in a room is a clear example that the room needs additional sources of ventilation. In this case, you need to think about how to increase the supply of fresh air. You can create additional holes for new fans or strengthen the operation of existing ones.
Step 2: Installing air supply and exhaust
It is not always necessary for fans to operate at constant power. Air humidity and temperature change in different seasons. When using a mixed-type ventilation system, it is important to provide the ability to automatically turn devices on and off as needed.
The presence of a hood allows you to manually control ventilation and adjust it depending on the climate
This allows you to save on electricity and creates a comfortable microclimate for animals. Fans should be turned off or on gradually. Therefore, it is necessary to install special sensors that will be responsible for this when the temperature changes from 0.5 to 5 degrees.
For example, if you have 10 fans, each of them can be set in increments of 0.5 degrees. Then they will turn on/off alternately when the set temperature is reached. This will avoid drafts and sudden changes in microclimate.
Fans in the barn should operate alternately to prevent sudden changes in microclimate
Step 3: Installing curtains
Curtains are used to protect the room from direct sunlight and dust. Air flows during the formation of natural ventilation appear due to the pressure difference between cold and warm masses. To obtain the desired result in the building, it is necessary to make several holes at the same distance from each other at a height of 20 cm from the floor.
Ventilation curtains designed for barns
A special ridge with protection against birds and dust is also installed on the ceiling. It is necessary so that cold air pushes warm air out. It is recommended to equip the gaps near the floor with additional dampers to regulate air flow, depending on the weather outside.
Curtains for ventilation are:
- installed vertically or horizontally;
- operating in automatic or manual mode.
Automatic curtains are more convenient to use than manual ones
There are several requirements for curtain material:
- it should not collapse when temperatures change;
- must be resistant to high air humidity and ammonia evaporation;
- it can be easily cleaned of dirt.
If you do not have experience in installing ventilation systems, we strongly recommend that you contact designers who have been working in the market for a long time so that everything is done efficiently.
Installation of forced ventilation in a barn (+ video)
Forced (mechanical) ventilation works stably, providing the necessary air exchange regardless of the weather. For small sheds, the inflow is usually left natural, and a fan is installed on the exhaust.
A ventilation system of this type is done as follows:
If the area of the barn is large (conventionally, from 30 “squares”), or if it is very elongated, and the inflow and exhaust points are located on “long” walls, you can make several of them. The main thing is that there are no “blind” corners in the barn in which the air will stagnate.
Compared to the natural scheme, the only difference is the installation of a fan in the exhaust pipe. Since you can get by with a cheap, low-power device, the purchase costs will be no more than 1000-5000 rubles (for a small shed in the country). The consumption of low-power fans is small, so even with continuous operation you will have to pay a maximum of several hundred rubles per month for it.
Read also: All about breeding Landrace pigs
How to make ventilation in a barn with your own hands
To create ventilation with your own hands, you will need to calculate the power of the necessary equipment and make a forecast of the temperature conditions that must be achieved using this equipment. If there are small livestock, natural supply and exhaust ventilation is usually used. Whatever the choice of ventilation system, it will still be necessary to calculate the required parameters.
Initial data for calculation:
- room size;
- ceiling height;
- wind rose and climatic conditions of the region;
- features of air circulation inside the barn.
Important! Checking the operation of the exhaust duct is very simple. If you bring a napkin to it, then with normal draft and closed supply channels, it is pulled into the channel. A dropped napkin indicates a lack of traction. If draft appears when the supply channels are opened, this means that the air flow is insufficient
Norms and calculation of air exchange
The air speed should be 0.3 m/s. Relative humidity - 40% at +25 °C. The temperature inside is from -5 °C to +25 °C. Cows produce quite a lot of heat, so they feel more comfortable at low temperatures. The calculated air exchange is calculated based on the combined release of heat and moisture in the room. The required amount of air takes into account the evaporation rate (g/h), taking into account the respiration of cows.
The calculation of air exchange is determined by the formula - L=Q*K+a/q1 – q2, where:
- L is the required air volume (cubic m/hour);
- Q is the actual level of evaporation;
- K is the correction factor for moisture released during animal respiration;
- evaporation rate correction factor;
- q1 is the absolute humidity of the indoor air;
- q2 is the absolute humidity of the incoming flow.
Check out the best cow breeds.
Materials and tools
The intake holes are located in the lower part of the building, closer to the foundation, on the side of the wind rose. The inlets are mounted in the form of pipelines leading to the roof.
To organize natural supply and exhaust ventilation you will need:
- box for exhaust ventilation 50x50 cm and PVC pipes. The cross-sectional diameter of the exhaust air duct must be at least 40 cm;
- rectangular boxes for the wall, size 1.5x1 m.
Did you know? Cows don't like to be alone. Either a cow before calving or a sick animal can retire.
Difficulties in designing climate control
There are several problems that have to be solved when calculating the ventilation system.
The first is the size of the room. Livestock complexes occupy tens of thousands of square meters. Enclosing structures are not always insulated. It is not so easy to heat such rooms and to create intensive air circulation.
The second is the operating mode of the complex. In summer, animals are allowed to graze freely. They only spend the night in the barn. The gate is always open. Natural supply and exhaust ventilation copes with its task perfectly. In winter, the animals are closed around the clock, and natural ventilation is reduced to a minimum. The designer’s task is to combine all the parameters and obtain a universal ventilation design for the summer and winter periods.
Many “traditional craftsmen” are trying to solve the problem of ventilating small village cowsheds with their own hands. For one or two individuals this is possible. If you have a small herd of 3 animals or more, it is better to turn to specialists. Otherwise, the barn may freeze or freeze.
