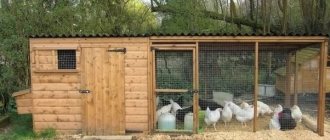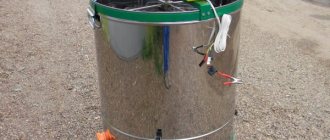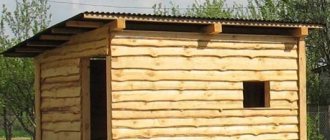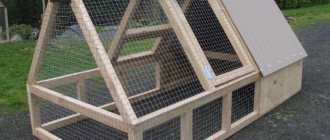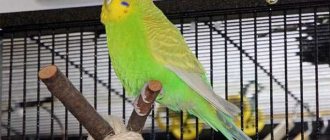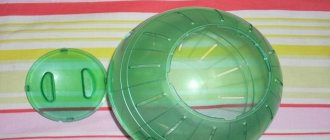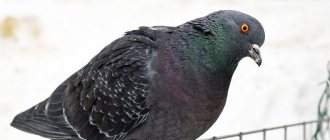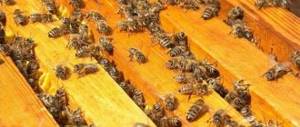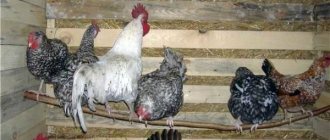Basic requirements for the premises
Keeping goats is not difficult, because these animals are quite unpretentious. They can live next to other livestock and get along well with poultry.
In warm climatic regions in spring and autumn, goats do not need a barn at all; a sufficient condition for keeping them is a shed in a place protected from drafts.
For the winter, they need to be transferred to a more permanent building, where the minimum temperature does not fall below 8 degrees Celsius.
Building a shed for goats separately or allocating a nook for them in a common room is a matter for the owner.
It is economically beneficial when all the cattle are in one building, separated by strong partitions. But still, if there is such an opportunity, it is advisable to build an independent goat house.
Its size is determined based on the planned number of individuals. Ideally, every adult animal should have its own place. This could be a cage or pen.
Adult goats may be kept together. In the barn, it is necessary to provide separate housing for female cats, goats and young animals.
This condition will prevent competition and conflict, make it possible to plan the reproduction of animals and protect the kids from the negativity of the older generation of goats.
Goats adapt to both hot weather and cold weather, but cannot tolerate dampness, so the barn premises must be dry and warm enough.
If built correctly, the goat's house does not require the installation of a heating system, because the animals themselves heat the air to 8-10 degrees Celsius. In addition, provide for sunlight to enter the interior, provide electricity and consider a ventilation system.
It is recommended to attach a pen for walking animals to the barn, provided the temperature outside is 12 degrees Celsius and above. You can feed goats in it.
Construction planning
A good, well-made goat's rue retains heat (five to six degrees Celsius), and the humidity is always from 65.5 to 70.5 percent, and remains at the same level. There are certain standard requirements for keeping goats, and they must be followed.
The head of an adult animal requires one and a half square meters. Goats give milk after lambing, so if you need a room for a female with young animals, then the norm for it is at least two and a half square meters. You also need to take into account the maintenance of goat kids (there are up to five of them), up to half a square is calculated for each baby.
The goat loves space and high ceilings, which should be from two to four meters (no more).
Cleanliness and dryness are the key to the health of animals, and therefore meat and milk. Therefore, a special infrastructure must be created:
- a stall for a goat is made taking into account each animal (size, height, width);
- sealed walls;
- ventilation (cheaper natural - pipe, mounted under the ceiling, more expensive artificial - installation of a hood);
- a good foundation or floor/deck raised above the soil and compacted with a mixture of earth and clay.
We have already talked about the necessary materials. The complexity of construction will depend on which ones you choose. Wood is most often used. There are two drawbacks here - it rots quickly and burns well, although it retains heat well. Brick or cinder block structures in the Urals, Siberia and northern latitudes require insulation and heating.
Naturally, it’s better to start arranging a goat’s house by making a drawing. This will help you plan construction correctly.
Here is a step-by-step work plan:
- Preparation and purchase of materials.
- Creating a foundation.
- Construction of walls.
- Roofs.
- Paula.
- Insulation.
- Goat house equipment (ventilation, heating).
- Carrying out finishing work.
- Installation of individual equipment (consider the size of the goat stall).
- Construction of the corral.
Choosing a place to build
When choosing a place to build a goat house, give preference to a small hill or plain. In the lowlands, the barn will be damp, which means the animals will constantly get sick and waste away.
Before construction, the area for construction must be cleared of vegetation: remove trees and shrubs with maximum uprooting of the root system. After preparatory work, level the area.
Keep in mind that each adult goat needs about 1 square meter. m. area, and for kids - 0.6-0.8 square meters. m. Place the building on site so that the façade and walking pen are located on the south side.
Structural features or all stages of building a goat shed
Goats are very unpretentious animals. They can easily take root in a separate room, in a sheepfold, in a stable, and in a barn. But, if you are determined to keep a livestock of more than 3-4 individuals, it would be better to build a separate room, while observing all the rules.
Initially, you should choose the right location, taking into account both the required area for the shed and the place for walking in the spring and summer. Do not build a goat barn in the same room or next to the chicken coop, as this risks the goats getting parasites.
The walking procedure is simply necessary for goats, as it improves the animal’s immune system. It is advisable to design the walking area, as well as the door to the room with goats, on the south side.
The walking area should be fenced off with a one and a half meter fence. Part of the walking area must be protected from possible precipitation and sunlight. On the same site you can install a concrete slab, on which the goats will rub their hooves. This way, you will have one less problem.
Read also: Lambing of a goat: preparation for lambing, birth process and care
It is advisable to build small platforms above the floor in enclosures. About 50-60 centimeters wide. It will be much warmer to sleep on them than on concrete or a regular floor. It is generally accepted that goats sleeping on such beds have stronger immunity and practically do not get sick.
If there are trees in the walking pen, their trunk must be protected with a metal mesh. This way, goats will not be able to gnaw the bark and cause the seedling to die. Selecting materials for construction: advantages and disadvantages of various options
For the construction of a goat house, you can choose any type of material, depending on the capabilities and place of residence. These can be: all kinds of hollow materials (bricks, cinder blocks), adobe, adobe, logs, planks.
If you choose cinder blocks as the material for the walls, the air that is inside in a stationary state will simultaneously perform a dual function - insulation and supporting structure.
Wood also has good insulating properties, but, unfortunately, it tends to dry out and become cracked. Sooner or later, these cracks will need to be further insulated.
In any case, there should be no gaps. If you build a shed from boards, you can additionally sheathe it with second walls, and fill the gaps between the walls with any available materials: leaves, peat, sawdust, pine needles.
If reliable brick is chosen as the material for the walls, then you can build a small attic above the barn. You can use it for storing hay or bedding material, and for storing equipment. For convenience, it is advisable to make the hatch from the inside. This will make it more convenient to dump the required amount of hay or bedding in the future.
The material that should not be chosen for building goat shed walls is stone. It's cold and holds moisture. It will definitely need to be insulated.
It is worth considering that the barn will constantly lose heat through the attic floor, since it is mainly made of boards. Therefore it needs to be insulated. The ideal option would be bedding material. Another option for insulation is polystyrene foam. But it will need to be tarred.
Let's get started: step-by-step description of the construction process
When planning a goat house, be sure to provide a place to store feed and bedding material. If the floor is regularly covered with dry straw, it will absorb urine and serve as good insulation, and will also prevent the animal from getting dirty, since the discharge will be mixed with the straw.
When building walls, the following should be taken into account:
- The height of the barn should not exceed 2.5-2.8 meters. If you ignore this condition, the heating will be very slow.
The walls should be as smooth as possible, it is easier to whitewash them - this is necessary for disinfection purposes. Whitewashing is best done in spring and autumn.
The walls must be strong and not allow drafts.
Well, don’t forget about windows, the requirements for which we have already mentioned.
How and what type of floor to build also needs to be taken seriously. The most popular options for flooring are concrete, wood, clay, and earth.
- If you sensibly assess the possibilities, then wood is much warmer than concrete, but fails much faster. You will have to patch holes in a wooden floor after 5-6 years, and you may even need to replace them. The reason for this is constant exposure to ammonia and moisture.
If the screed is poured at a slight slope, then manure and urine will flow outward or into one corner.
You can insulate a concrete floor by pouring it onto a ball of slag or laying a wooden platform on top. At the same time, we must not forget to change the bedding made of straw or hay.
The floor should be located 20 centimeters from the ground surface.
The foundation of the goat's rue can be very shallow, about 1 centimeter.
The ideal option for a floor is considered to be clay or earthen. Its height should not exceed 20 centimeters above ground level.
There will be no unpleasant odor in the place where goats are kept if the liquid flows into one container, which then must be emptied regularly.
If you build a stall correctly, it will significantly simplify keeping your goats in the goat barn. Of course, we should not forget about the herd nature of these animals. But there are situations when isolation is necessary. For example, when an animal is sick or is fighting. So please consider the following:
The fence can be made from boards. The height of the fence is at least 1.2 meters.
The floor in the stall should be laid on a slope.
The door in the pen should be made of galvanized steel mesh.
In any case, there should be a feeding trough and a drinking bowl in the stall.
As for the size of the stall, goats are very rarely known for their calm disposition; most often, peace and tranquility are absent during eating. Based on this, the stall can be built according to the principle of stables.
Each goat is provided with at least 2 meters of square space. If you plan to keep two young goats in a pen, then the area should not be less than 4 square meters
For the goat, as a rule, a separate stall is allocated, away from the goats. This is beneficial for mating as the male will be much bolder in familiar surroundings. Keeping them together affects the quality of the milk; the specific smell of males can be transferred to the milk.
How to build with your own hands?
Depending on the reliability, solidity and time of operation of the building, materials for construction are selected. A capital structure requires much more material costs, effort and knowledge than a wooden structure.
Planning
Approximate diagram of a goat shed:
Planning is the current phase of construction. The plan must contain a clearly formulated goal, include the size of the herd, take into account the peculiarities of climatic conditions and the specifics of the area.
The project must necessarily contain drawings (diagrams) of individual elements of the entire complex with their dimensions. Some adjustments can be made to it as construction progresses.
Foundation
The foundation for a capital building is made using the strip method. To do this, it is necessary to dig trenches around the perimeter of the goat's rue with a depth of about 45-50 cm. Above them, formwork is installed from available material, ensuring a concrete pouring height of 25 cm above ground level.
Concrete mixture is poured into the resulting foundation recesses. Drying the foundation requires time from 3 weeks to a month during a warm, rain-free period.
For a wooden structure, a foundation made of pillars or piles dug across the area of the shed is suitable. Leave a distance between them of no more than a meter.
Remove the turf layer of soil over the area. Dig holes, fill in a bed of screenings and gravel 20 cm thick, and compact it. Install pillars in the recesses, filling them with concrete.
Pouring and laying the floor
For the floor in a solid goat's coop, you first need to make a well-compacted earthen or adobe base.
Next, lay the floors on top from:
- boards;
- flat slate;
- roofing felt and metal sheets.
Another option is to pour the floor with concrete over a bed of cinder or gravel. In this case, it is necessary to maintain a slope of 2 cm by 1 meter so that the urine flows into the sump.
For a concrete floor, it is worth stocking up on a large amount of bedding, since use without it is unacceptable due to the fact that even in summer the floor is very cold.
The optimal method is to install gutters along the floor in the direction of a container for collecting urine and feces, and on top to organize a removable flooring in the form of a wooden grid. Such a floor will be dry and warm, and practically no bedding material will be required.
Construction of walls and windows
The walls are erected from wood, brick, foam and gas blocks, adobe. Stone materials are not recommended - the barn will be cold and damp.
For a wooden structure, timber is used, covered with a board with an internal space of 10-15 cm. To preserve heat in the goat house, these voids are filled with expanded clay, sand, firewood or any insulation. The brick goathouse is plastered for insulation.
Build walls 2-2.5 m high. Don’t go higher, because the large volume of air in the barn will be difficult to warm up in winter. Smooth walls are easy to clean and disinfect.
Place windows and doors on the south side of the building. For safety reasons, the door must be double-leaf and open outward. Opening the top flap, located at a height of 1.5 m above the floor, is a way to ventilate the room.
For a small goat house, one window opening near the door is enough. Large sheds require several windows at a height of 1.5 m. Their number is determined by the ratio of 1:12 to the total area of the building.
Ceiling and roof installation
It is recommended to hem the ceiling with a pitched roof with a board, and use mineral wool, polystyrene foam or other insulation for thermal insulation. Lay a layer of thin plywood on top of it.
The roof must be reliable. An excellent material for it is slate or tiles. A pitched roof is covered with a slight slope so that snow and rainwater do not linger on its surface.
A gable roof will be more expensive, but it becomes possible to organize an attic space where you can store hay, equipment, or use it for other needs. With this roofing option, the ceiling is insulated with a mixture of straw and clay.
Treat all wooden building materials with primers, and impregnate floor boards with drying oil. This way, the performance properties of wood will increase, extending the service life several times.
Brief step-by-step construction instructions
The procedure for building a goat shed is as follows:
- First, we select a place for construction, clear it of weeds and plant roots, and carefully level the soil surface.
- We lay a foundation that must be strong and reliable, regardless of the material for further construction.
- We build walls with several openings for windows and doors (it is advisable to place them on the younger side). In this case, the height of the building should reach 2.5 meters.
- We lay a wooden floor inside the barn, and cover the building with a gable roof on top. Preference should be given to a gable roof, since in this case you will have an attic for storing feed. But it should be taken into account that in order to retain heat during the cold season, the roof must be insulated.
Also in the room you need to install pipes for supply and exhaust ventilation, install stalls, feeders, drinking bowls and nurseries.
This is a general algorithm for constructing a building for raising goats. Let's consider all its stages in more detail.
Goat breeding
Selection of pairs and mating
When choosing a pair for mating, you must be guided by certain requirements. They are needed to preserve productive and breeding qualities. Grading is the process of dividing goats into groups according to individual indicators: productivity, appearance and constitution. It can be carried out individually or in groups.
Productivity assessment is carried out by weighing the goat, measuring the amount of wool and fluff. The quality and fat content of milk is also analyzed.
Goats are rated by the number of offspring they have. The first selection of sires takes place a few weeks after birth. After selection, all individuals that are not suitable for reproduction are castrated. Selected kids form a separate group that receives enhanced care. The second selection is carried out during the period of weaning of goats from their mother, that is, at the age of 4 to 6 months.
The sire selected for mating must have the following qualities:
- absence of diseases;
- strong constitution;
- good sexual energy;
- high mobility;
- the presence of clear signs of the breed.
It is important that the mating couple receives all the necessary vitamins and minerals. Poor nutrition can cause problems with getting offspring
A lack of vitamins A, E, iodine and iron has a negative impact. These substances are needed for good sperm quality.
To carry out mating correctly, you need to know the signs of heat. They are most active between September and February. The sexual cycle lasts from 18 to 24 days. The exact time depends on the breed and individual characteristics of the animal. The hunt lasts from 12 hours to 4 days.
Caring for a pregnant goat
A pregnant animal requires special care and proper nutrition.
It is important to constantly monitor the animal’s well-being. Feed must be balanced and in sufficient quantities
Hunger is dangerous not only for the goat, but also for the fetus.
An important aspect is feeding technology. Meals should begin with swill. First, concentrated feed is given, then succulent and roughage. Drinking water makes it easier to digest food. In this case, the water should always be warm.
Caring for kids
Care and feeding of goat kids depends on the method of rearing: under or without a goat. In the first case, the kids must be brought to their mother within an hour after lambing. At first, you will need to help the kids find the udder. Depending on the milk production of the goat, kids can eat from 6 to 8 times a day.
The second option for feeding kids is most often used in dairy film production. The bottom line is that the goat is fed with its mother's milk, but through a bottle. During the first 3-4 weeks, goat kids are fed 4-6 times a day, and then they are gradually transferred to three meals a day.
It is important to teach a newborn animal to drink water; if this is not done, the kid will refuse to drink. A small amount of wheat bran can be mixed into the water.
Goats are great for both small farms and large farms. In order for an animal to produce good milk yield, it needs to create optimal conditions for keeping it, as well as properly organize the feeding process. It is recommended to buy goats, like other animals, from trusted farms that have all the necessary documents and good conditions for keeping young animals.
Necessary communications
If communications are laid out incorrectly, then all efforts to build a goat shed may become futile. Animals cannot be in uncomfortable conditions. Therefore, treat this stage of construction responsibly.
Ventilation
Ventilation will ensure ventilation of the room, access to oxygen inside and maintain the level of air humidity inside.
The simplest supply and exhaust form of ventilation consists of:
- pipes with a diameter of 100 cm or more, installed in the center of the roof or under the ceiling in the far corner of the barn;
- pipes above the floor near the front door.
To prevent drafts, debris and rodents from entering the shed through the ventilation, the pipes are covered with protective flaps.
The optimal level of air humidity in a goat shed is 70-75%.
If the area of the goat's rue is large, it is recommended to install an automatic ventilation system.
Lighting
The level of indoor illumination is very important for goats, especially for young animals. In addition to natural lighting, place electric lamps indoors. They must be at a height inaccessible to animals and protected by a grille or shade.
Shelves
Goats love to sleep on dry, raised wooden floors. Such shelves are nailed to the walls at a height of about half a meter. You can assemble them from boards with your own hands. They can be insulated for the winter.
The width of such a bed for goats is 60 cm, the length is at least 80 cm per animal. This area will provide comfort and reduce the likelihood of injury.
Heating
Heating is necessary only in areas with cold climates, where maintaining the indoor air temperature at 8-10 °C without the use of additional heat sources is impossible.
The use of a stove in a barn is prohibited. It is recommended to install steam heating with a boiler in a separate brick shed.
Manure removal
Cleaning and manure removal should be done twice a day. This will protect livestock from developing infections, maintain hygiene and maintain humidity levels at the proper level.
If there are pallets, they are taken out and washed. A system is often used where a ditch is made under one wall to rake manure into it, followed by cleaning.
Standards for quality construction
Before starting construction, you should provide a place where hay and food for the goats will be stored. Stock up on hay early as it absorbs urine and needs to be replaced frequently.
Basic requirements for constructing a goat house:
- the height of the goat's rue should not exceed 2.80 meters (this is required so that the goat's rue warms up well and quickly)
- the walls should be made smooth and, as already mentioned, wooden
- the room must be constructed in such a way that there are no drafts and in no case rain or snow
- the building must have a considerable number of windows so that there is light inside
- It should be taken into account that wooden floors quickly deteriorate; therefore, you should understand in advance that under the influence of moisture, it will have to be replaced after approximately 5-6 years
- the floor should be made at a slight angle to make animal waste products easier to remove
- the floor must be mounted at a height of at least 20 cm from the ground
- the foundation for the walls can be made very shallow, the main thing is to make the structure strong, and secure all the boards with wooden beams together
Based on the above requirements, the owner will be able to make a good goat house with his own hands in literally 2-3 weeks. There may also be cases when the animal should be isolated, for example, if the goat is sick or constantly beating. Therefore, the following should be considered:
- the fence should be wooden, because animals can get hurt on iron
- the floor, as already mentioned, should be installed at an angle
- Each goat should have its own individual food and drink supplies
Often, during feeding, there is no peace and quiet in the goat house. It is for this reason that the stall should be made according to the principle of a stable. If the owner plans to place 2-3 young goats in a pen, a stall should be made with an area of more than 4 m2. This will make the goats feel comfortable.
For the goat, you should make a stall away from the goats. Keeping them together can negatively affect the quality of milk. When designing a goat barn, you should also take into account the need for a separate place where the goats will be milked. Setting up this place is not difficult.
When planning the construction, you should take into account the fact that bucks and goats need to be kept separately, in separate pens.
Read also: Signs of heat in a goat: description, duration and interesting facts
Pregnant goats and animals with already born kids should also be housed separately from everyone else, because they need warmth and special care.
For a small goat to have a full-fledged existence, it is enough to allocate an area of slightly less than a square meter.
A goat with newborn kids should live separately until the babies get stronger (10-12 weeks) and they can be transferred to a separate “adult” stall.
All animals must be kept clean and comfortable. It is necessary to constantly look after the goat house, make sure that there is always enough food, and that the floor is not wet and dirty. Hay should also be changed regularly as it absorbs moisture.
The procedure of walking animals is simply necessary for their full growth and life. Before constructing a goat house, you should take into account the need for a separate area where animals can roam.
The walking area must be fenced with a 1.50 meter fence to prevent goats from escaping from the area. If there are trees in the area, they will need to be protected with a metal mesh, since goats tend to butt and gnaw the bark.
To build this structure, you can support any building material. The main thing is that it has all the necessary properties: it keeps heat inside the room and also does not allow moisture to pass through. In any case, the design must be carried out in such a way that there are no cracks or holes in the structure.
Don’t forget about the extra space where hay and feed will be stored. You can mount a separate room in the attic or vestibule at the entrance to the goat's coop.
You should first decide on the place where the manure and urine will be thrown, since the goat's rue should be cleaned frequently.
Based on all the above rules, each owner will be able to build such a room on their own in a few weeks. Before construction, you should make a drawing and a detailed design, in which you should also calculate the amount of building materials that will be required for construction.
In the video you can see how to keep goats in a barn:
Arrangement of the premises
A properly equipped goat shed will provide comfort to the animals and convenience to the owner when caring for his charges.
Stall
The general space allocated for stalls can be divided using wooden partitions no more than 1.5 m high. If individual stalls are planned for each goat, then their optimal size is considered to be at least 2 × 1.5 m. In such pens, animals are kept without leashes.
Crowding when keeping a goat affects its general condition and reduces milk production.
Make the front wall in the form of a door with reliable awnings and latches. Place a nursery on the inside surface of the door to optimize space and ease of feeding. This way you won’t have to go inside the table every time you feed the goats.
Floor mat
Use straw or sawdust as bedding. They will protect animals from the cold floor, if it is not covered with wood, and will additionally absorb moisture. Don't skimp on bedding. This will protect the goats from various infections and inflammation of the udder.
Manger and feeder
The nurseries are designed for putting hay and grass in them, and concentrated feed, vegetables and fruits, mash porridge, etc. are poured into the feeders.
Goats often spoil hay and other feed by sorting, scattering and trampling it.
To prevent such wastefulness from happening, provide a comfortable manger and feeders in the barn, located suspended 0.5 m from the floor. Place a tray under them so that the food falls into it and not onto the floor. Later it can be poured again for animal food.
Small sides on the feeders will also be useful.
The nursery needs space for salt rock and mineral supplements. Take this into account when planning the size so that the goats do not later throw out hay in an attempt to get to the salt.
Stall
The milking machine makes it easier to milk a goat, ensuring its immobility during the process. You can buy it ready-made or make it yourself from wood.
The milking machine is a kind of box made of thin timber with a feeder at the head and the ability to fix the animal's head. Often this part has a tighter space that does not allow the goat to turn its head during milking.
The design must be reliable and have a ladder so that animals can safely climb to the height of the pen. You need to install the milking cage in the quietest and most peaceful place in the goat barn.
Approximate drawing for the machine, photo:
If automatic milking is provided, then there must be a place near the machine for the machine and containers, and you also need an electrical outlet and sufficient lighting.
Construction technology: instructions
Many people can build a goat house with their own hands. To build it, it is enough to get acquainted with the approximate technology and follow it. During the work, sometimes they bring in something of their own, adapting the design to their own conditions and needs.
Pouring or laying the foundation
Regular building codes are followed. The construction of a goat house with your own hands begins with the foundation. Choose one of two technologies: monolithic or tape. The second option is more common. A monolithic foundation, on the contrary, is used less frequently, as it requires more effort and financial investment. They do it according to the general algorithm:
- The land on the site is leveled. Perform markings.
- They dig a hole and level it.
- Sand is laid in a layer of at least 15 cm. This is followed by the same layers of geotextiles and crushed stone.
- Lay waterproofing.
- A reinforced concrete slab is placed.
A monolithic foundation is required for the construction of a goathouse if groundwater is located nearby or the soil on the site is loose.
The scheme for using tape technology is as follows:
- Prepare the place: clear the area of plants and anything unnecessary, dig it up, level it.
- They mark the future foundation of the goat's rue.
- Dig a hole at least 50 cm deep.
- Reinforce the resulting trench.
- Fill the hole with concrete and level it.
- Wait 1–2 days. After drying, construction of the barn continues.
Construction of walls and roof
During construction, you need to select safe materials that retain heat well. You can make your own goat shed from boards, logs, bricks, cinder blocks, straw or reeds.
All these materials retain heat, so the main selection criteria are durability and affordability. The main thing is to do the job efficiently so that there are no drafts.
The most budget option is wood. It needs to be caulked: fill the cracks with insulation - tow or felt. The brickwork is covered from the inside with plywood panels.
The procedure for assembling the walls and roof of a goat house at home:
- First, load-bearing supports are installed. They are installed at intervals depending on the size of windows and doors. For tying at the bottom, use corners, screws, and bolts.
- Load-bearing walls are reinforced with rigid triangular fastenings.
- They make intermediate supports and upper trim. For example, poles are placed on beams at a distance of 15–20 cm from one another. A layer of reed 20–25 cm thick is placed across them, so that it does not fall. The structure is crowned with a layer of straw about 50–60 cm. This layering retains heat and ensures natural air movement. This makes it possible to avoid forced ventilation of the goat house, such as a built-in pipe. The design principle is almost like in a bear’s den. Some people don’t specifically remove dust and cobwebs for years.
- Sometimes the design of a goat house includes a room for storing food or tools.
- They lay the roof - slate, metal tiles, roofing felt. They make one or two slopes, which is important for snow removal.
- The walls are insulated with sawdust and mineral wool.
- It is advisable to cover the insulation on the inside with a layer of waterproofing.
There are a few more rules to consider when building a shed:
- The height of the walls of the goat house is 2–4 m.
- The wood is treated with varnish and stain in 3–4 layers. If this is not done, the material will quickly rot.
- Windows are usually installed at a distance of 1.5 m from the floor. This is necessary so that moving goats do not break out the glass. 2-3 windows at a distance of maximum 3 m from one another are enough.
- The doors open outwards. If you do the opposite, the bedding of straw, sawdust, and waste will move with each entrance. In addition, doors that open outward are a fire safety requirement.
Insulation and floor installation
To avoid excess humidity, a warm, insulated elevation is made above the ground. There are several options for flooring:
- Sand is poured onto the ground, often mixed with crushed stone or expanded clay.
- The concrete foundation is poured. Flooring made of boards is laid on it. The floor rises approximately 20 cm.
- A floor of earth or clay is laid on top of the natural soil. The material must be pressed. Wooden boards are placed on top.
The last option has disadvantages:
- The floor covering quickly deteriorates.
- Rodents live under the boards.
- Risk of injury. Goats fall into rotten boards, sometimes breaking their legs and spraining ligaments.
- Some farmers believe that such floors do not protect enough from moisture. As a result, the goats catch a cold.
An already finished earthen or clay floor with an unreliable flooring can be corrected:
- Suspicious boards are pulled out.
- Dig up the soil in the cells to a depth of 30–40 cm.
- Fill these areas with straw, placing it 2-3 times a week. In winter, for some owners, the thickness of such litter gradually reaches 70–80 cm. The excess is removed in the summer.
When arranging a goat's rue, a couple more nuances are taken into account:
- Regardless of the type of floor, bedding is laid. In the example with failed boards, more material will be consumed. This is deep litter. In addition to straw, sawdust and leaves are used. In winter, at least 5 kg of litter is needed per 1 m².
- Any floor is made at a slope: for every meter - about 2 cm. This is necessary so that the liquid drains.
- Gutters for liquid manure are often installed on the sides.
Interior work
After the walls are erected, they deal with communications and improve the premises:
Provide ventilation. They make exhaust windows under the ceiling of the goat house. For every 3 m you need at least one. Pipes with a diameter of 14 cm with lids are inserted into the windows. Place them away from sleeping places. The lower edge is 10 cm from the ceiling, the upper edge is above the roof.
Sometimes supply pipes are made for air intake. Their lower edge is 20 cm from the floor, the upper edge rises slightly above the roof. The areas from the ceiling to the roof are coated with clay and wrapped in straw for insulation. During the rainy season, all pipes are sealed at the top with lids.
As a rule, heating is provided only for goat kids. Most often, incandescent or infrared lamps are used.
If the walls of the goat house are made of timber, they are sometimes sheathed with internal partitions located at a distance of 15 cm. Sand filler or expanded clay is placed in the resulting space. The log walls are caulked. The brick is sheathed inside with plywood.
The walls of the premises for keeping goats are covered with quicklime. It is dissolved with water in a ratio of 1:5. Insulate doors before cold weather.
Construction of the corral
Goats need a platform for walking and access to fresh grass. To do this, they make a pen into which the animal goes straight from the barn. In some parts of Russia, a fenced area for various livestock is called a “baz”. Ideally, it meets several requirements:
- An area of at least 3–5 m² per goat, about 6 per male.
- As a rule, the walls are made of wooden beams. Although other materials are also used. The main thing is strength and height so that the animals do not escape. The fence for the goat pen is made at least 1.5–2 m above ground level.
- It is advisable to place the platform not in a place exposed to the sun. Nearby trees are suitable for shading. Their lower part is protected with sheets of tin or wire to prevent pets from gnawing the bark. For shading, hanging awnings and a roof over the entrance to the goat barn are used. This also protects animals from rain.
Equipment placement
The construction of the goat house ends with the installation of care items. Basic equipment:
- A manger is a feeding trough with hay. It consists of wooden sides with a length of 2 m and a height of 0.5. It is recommended to make a partition in front of the manger so that the goats do not trample on the food. Animals will not eat fallen hay or grain. The common manger is hung on the wall in front of the stalls at a height of 1.5 m.
- The design of the feeders takes into account the nature of the food . Only suitable food is placed in each of them. In addition to the nursery, you will also need feeders for bulk food, as well as for combined food. The former are made, for example, from PVC pipes, the latter from plastic barrels.
- Drinking bowl. Located opposite the nursery. The size is the same. Water is poured 2-3 times a day. In a warm room, you can make automatic waterers for goats. It is convenient, saves energy and time. If the goat's rue is quite cold, the pipes will break. Solution: dismantle the drinking bowls for the winter or do without them.
- Wide spacious stalls : at least 170 cm long, at least 200 cm wide, 150 cm high. The front part is made in the form of a door.
- Sometimes beds are attached to the walls of the goat room. They are made from wood. Animals like to rest here more than on the floor. This preserves the health and purity of the coat.
Nursery
Drinking bowl
Stalls
Sunbeds
Goats are undemanding to their owners and can live in almost any utility room, sometimes even with a natural floor. However, for the well-being of animals and high milk yields, it is desirable to provide comfortable conditions and accommodation in a warm, comfortable barn.
Summer barn for goats
A summer building for keeping goats can be made in the form of a canopy with fencing. The main thing is that the animals have somewhere to hide from the scorching rays of the sun and precipitation. In addition, it is advisable to make a resting area for the goats, protected from draft winds.
Another option is to simply build it out of wood. In southern latitudes, a summer house can also be used in winter. It is enough to insulate it and eliminate all the cracks.
The equipment of a summer barn is no different from a permanent goat barn: drinking bowls, feeders, nurseries and demarcation of the territories of goats, young animals and goats are required.
Do-it-yourself goat's rue: requirements for a barn, pen, feeders, walls and floor
Goat breeding is a difficult, responsible, but very interesting and useful activity. Success depends on many factors, including the living conditions created for animals, allowing them to satisfy the natural needs of the body.
In a properly equipped room, the health of the animal is maintained, the quality and quantity of milk increases, and strong offspring are born.
A good-quality goat shed that meets many requirements can be built independently or converted from a suitable utility room.
Insulating a shed for the winter
Measures to insulate the goat's rue are not required in regions with a temperate climate.
If the goat house is made of wood, then over the summer the materials could dry out and gaps will appear at the joints.
Therefore, the only measure to prepare for the winter period will be to eliminate these gaps and other openings through which cold air can penetrate inside.
Before the cold weather sets in, it is important to prepare your shed in cold areas. For this:
- Patch all the cracks and holes throughout the entire area of the goat's rue.
- Insulate ventilation pipes.
- Check the roof for integrity.
- Stock up on bedding.
- Check if the heating system is working properly.
Providing year-round walking
Goats need movement, so if the outside temperature is more than 12 ° C, they need to be released into the pen. The area for animals to walk is determined at the stage of site selection and barn planning.
Requirements for the pen:
- Area of at least 5 sq.m. per animal in the absence of grazing.
- Fencing the area. The height of the fence is at least 1.3 m.
- Provide shelter from the sun. This could be a canopy or trees. Goats love to eat bark, so protect the trunk of each tree with chicken wire.
Organization of a walking area
The summer option for organizing the life of goats involves building a pen for walking. It starts from the exit from the main room and continues to a specially designed border. The size of the pen is calculated based on the number of heads.
The walking area for goats is fenced off with a fence made of boards or a special mesh. On farms, it is common to use a special electric fence, the rods of which carry a current. Within a few days, the goats get used to this and no longer approach the boundaries or touch the fence. It is necessary to install special devices around the perimeter of the walking area, where you can easily place replaceable nurseries, feeders and drinking bowls. Outdoor feeding has many benefits for goats and owners. The feeders are easy to put away, clean, and wash.
A special canopy is made over the selected area of the pen, which will protect the goats from precipitation or the scorching sun. Most often, a canopy is made where the fence of the paddock connects to the roof of the room.
Budget construction options
To make a goat shed durable, comfortable for animals, but at the same time not require large construction costs, use these tips:
- If you are just starting out in goat farming, do not build large permanent barns. Build a goat shed from scrap materials or allocate space in a shared barn with other animals. If your desire to raise goats becomes stronger next season, feel free to consider options for building an individual goat shed.
- Keep in mind that brick buildings, although more durable than wooden ones, still require additional costs and are not without disadvantages. For example, brick can become damp in the winter, so the walls must be sheathed on the inside with moisture-resistant plywood or covered with a layer of plaster, and covered with sheet metal on the outside.
- Wooden buildings retain heat well indoors and are cool in the summer. But to increase their service life they require impregnation with special antifungal and moisture-repellent compounds. Plank flooring changes as it rots or thins.
- When insulating a shed, keep in mind that using polystyrene foam is cheap, but it harbors rodents that can ruin all the work. Therefore, it is more profitable to use mineral wool or glass wool.
- Don't skimp on building the foundation and roof. The higher the goat's rue is above ground level, the more protected it is from dampness and moisture.
What should a winter room be like?
Most goat breeds are not very heat-loving animals.
Individuals do an excellent job of regulating their body temperature even in very severe frosts. If we are talking about woolly or downy goats, then the owners of such animals should not worry too much about their safety when frost occurs. Those with thick fur are practically immune to low temperatures.
The only danger for goats comes from excess humidity and drafts. The presence of wind indoors can lead to outbreaks of pneumonia among animals (this is the disease that is very often diagnosed in goats under inappropriate housing conditions). Ungulates must have good shelter from precipitation and drafts, but not too tight, because fresh air must enter the room.
Example of a goat room
In most cases, it makes no sense to install a special heating system in the goat house. But during the lambing period it is worth taking care of the presence of heating in the room. Newborn kids should have good protection from sudden changes in temperature.
During the winter months, the temperature in the goat room should be +6-7°C. For lambing queens and their offspring, this figure rises to +8-10°C.
Most often, the flooring in a goat house is made of planks. The premises are divided into individual pens, where nurseries for roughage are installed, as well as separate containers for concentrates and root vegetables. Watering is carried out from automatic drinkers or buckets. The containers must be installed in such a way that the goat does not have the opportunity to turn the drinker over and has constant access to water.
