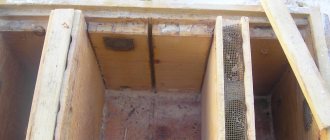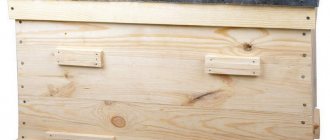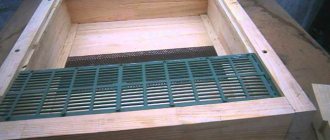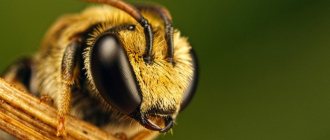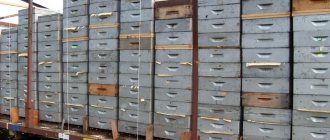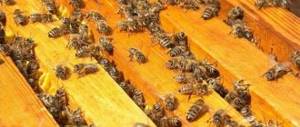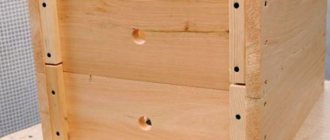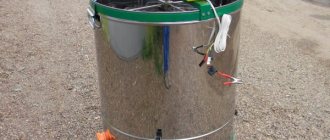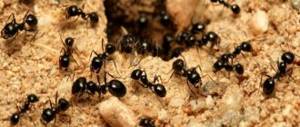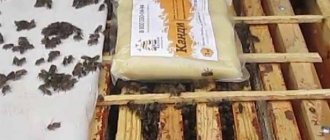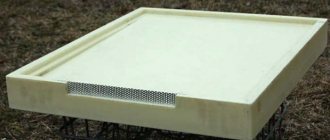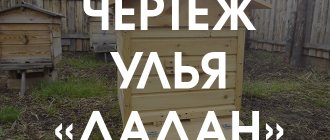Typical hive structure and components
To make your own bee house, you first need to understand its basic structure. Any model must have the following components:
- Frame . It is located in the lower part of the structure and implies the presence of special grooves on which frames are installed. Depending on the size and type of hive, their number varies from 9 to 16. As a rule, such joints are installed parallel to each other. The walls of the housing are made with insulation, which is most often velite - a heat-insulating board made of paper impregnated with bitumen. Its main substitutes are linen mats and polystyrene foam.
- Bottom. At the same time it performs two functions - the base of the structure and the “runway” for bees. The bottom can be nailed or removable. From an operational point of view, the second option is optimal because it simplifies cleaning the nest. Between the bottom and the frames you need to create a sub-frame space of at least 20-25 mm in length. It is necessary for cleaning the hive before the spring migration of bees. Some beekeepers leave a space of 40-60 mm, and place a container with insect food under the frames.
The sub-frame space forms a steam-air valve, without which the activity of the swarm state of the bee colony will decrease, since flying bees will not land on the honeycombs with brood.
- Letok. This is a hole that allows bees to fly freely and return to the hive. It is cut into the front of the case, often at the bottom, since the top hole takes about a third of the heat. It is closed with a folding valve attached to the front wall of the case using rotating hinges. Some models have two tap holes - upper and lower. The first of them opens in spring and summer and closes in winter. The lower entrance is opened slightly during the winter season to provide access to fresh air.
In the case of a removable bottom, the tap hole is often made just above the central part in the form of a semicircle with a diameter of 30 mm. If the bottom is nailed, then the diameter of the slotted tap hole should be at least 100 mm, and the length should be about 10 mm.
- Magazine (magazine extension). The section of the hive that sits above the body. The bees store honey in this compartment during the bribe period, which greatly simplifies the task of collecting it for the beekeeper. Usually the magazine is made with the same linear parameters as the body, so it accommodates the same number of frames for honeycombs. Sometimes the extension is used to accommodate a layer in the winter season, so it is insulated along with the body or made with double walls. Some models do not have a magazine.
Experts advise using the store for small bee colonies that do not produce a large amount of sweet product.
- Liner . The upper part of the house, covering the store or nesting body, to protect the shoulders from precipitation and at the same time create an air space like an attic, which helps maintain optimal temperature conditions in the hive. For ventilation and free movement of bees, a hole is made in the ceiling. If the roof liner replaces the roof, it is made of plywood or boards and sheathed with a thin sheet of steel to protect the wooden parts of the hive from moisture.
Similar structures are often equipped with the following components:
- Frames . Depending on the shape of the hive, they can be square, low-wide or narrow-high, but in any case they have equally protruding edges - folds, which rest on slats mounted on the walls of the magazine or body. The thickness of natural wood frames is often 10-40 mm. To help bees create honeycombs, stainless steel wire or thick fishing line is sometimes stretched over them. You need to leave 6 mm between the frames and the walls of the body to form an inter-frame fishing rod through which the bees will fly after building the honeycombs.
- Separators . Provide the required distance between frames. The gaps in them are made such that worker bees can fly upward. Permanent separators can be point or line. The first fasten adjacent frames at the required distance at only one point, and the second - along the entire lower bar. There are also profile side dividers in the form of an extension of the side slats in the upper part, which prevents the contact of honeycombs created by bees inside the frame. It is also called a shoulder and is usually about 100mm long.
- Diaphragm (insert board) . This is a board or wood board, the width and height of which correspond to the internal dimensions of the body. It is located inside the hive and divides it into two parts. Often used when keeping two bee colonies in one house.
- Ruberoid subframe . A sheet of roofing material, the length and width of which corresponds to the dimensions of the bottom of the housing. It is inserted into the hive through the entrance when replenishing the hive with food for the winter. During the winter season, wax crumbs and dead particles accumulate on it, so at the beginning of spring it must be removed and stored until the end of the season.
- Dividing grid . It is installed between the body and the magazine so that the queen does not move from one part of the hive to another. The grid is made of wire or plastic and has cells measuring at least 4.2 mm. Thus, worker bees pass through them freely, but larger queen bees and drones remain in the main nesting section.
- Ventilation frame . Lightweight structure made of wooden slats with a metal mesh stretched over them, the cells of which have dimensions of 3x3 mm. It is placed in the upper part of the hive instead of a ceiling panel, but sometimes a ventilation window is made in the roof itself.
- Folding panels . Used to connect the body and the magazine extension. The loops are attached to the corners on the front wall of the hive, between the body and the magazine. With their help, you can fold down or completely remove the magazine to free up the internal space of the socket housing. Some models use retractable brackets instead of hinges.
- Connecting tape . Guarantees a reliable connection between the body, magazine and liner. To do this, it is installed along the joining lines. As a rule, a steel strip tape is used, the width of which is 25 mm and the thickness is 2 mm.
The following diagram shows the basic structure of the hive, where 1 is the base, 2 is the bottom, 3 is the body, 4 is the divider, 5 is the magazine with frames, 6 is the ceiling, 7 is the lid:
Product made of plywood and foam plastic
To manufacture the selected hive design, you will need detailed drawings of all parts indicating dimensions, as well as high-quality material and tools:
- dried plywood sheets for the bottom, roof, store and nesting modules;
- wooden planks to strengthen the frame from the inside;
- foam blocks of medium thickness;
- electric saw or hacksaw;
- hammer (drill), nails (screws);
- grinding tool;
- PVA glue or other waterproof glue.
The outer walls of the housing can be made of boards (regular or intended for cladding), fiberboard, wood boards with a large number of layers.
Assembly Features
First, hive parts are cut out of sheets of plywood according to the drawings, and they must be sanded. You need to work with the material carefully - thin wood tiles are easy to damage.
The procedure for making the socket body:
- The walls are securely connected to each other using strips for fastening.
- On opposite sides, folds are formed for frames with foundations.
- The bottom is made removable: then it will be convenient to clean it from accumulated debris.
- 2 tap holes are cut on the front wall. Latches are attached to them, and just below there are bars for landing bees.
During operation, you need to check that the edges of the module are at the same level and that the product is not warped. All parts are tightly fitted to each other, connected with nails, coating the joints with glue, and secured.
Advice:
The outer walls of the housing are installed at a sufficient distance from the frame so that foam blocks fit freely into the gap. The plywood is coated with glue to attach the insulation.
Additional housings and stores are assembled according to the same principle as the main module, but without a bottom. It is recommended to make the roof of the hive with slopes and cover it with waterproof material, for example, a sheet of iron. After assembly, the outer surfaces are coated with moisture-resistant paint and dried thoroughly.
Bees can be moved into a new home after it has been treated against infections.
About sizes
The internal space of the hive is calculated according to the number of honeycomb frames that are planned to be installed in it. The height of the walls of the nesting module and store also depends on the foundations, which reach 23 cm in the Ruta hive, 30 and 14.5 cm in Dadan.
It is necessary to leave a distance of about 10 mm between the frames, under the roof or upper module, and at least 20 mm above the bottom for the movement of insects. Thus, for the walls of the bed, sheets of plywood with a height of 35.5 cm are taken, the length of 2 of them is 81 cm, the other 2 are 45 cm. For all 4 sides of the hive, Dadan for 12 frames will need tiles 45x32 cm, Ruta for 10 frames - 45x25 cm and 37.5x25 cm.
External dimensions depend on the thickness of the plywood sheets used to make the bee house, the presence of double walls, and insulation. The frame can be quite thin (0.4-0.8 cm), but it is advisable to make the outer layer more than 1.5 cm thick.
Advice:
The bottom and roof of the hive should protrude slightly beyond the edges of the box - this should be taken into account if a double-walled structure is planned.
Foam blocks for insulation are taken from 2 to 5 cm thick. They are usually not laid in the front part of the body so as not to cover the upper entrance. The distance between the walls remains free.
Blueprints
Parts for the hive are cut out of plywood in accordance with the dimensions indicated in the diagram. Additional walls that are installed on top of the main frame are not usually depicted. The material for them is selected at your own discretion if it is necessary to insulate the bee’s home.
You can assemble several cases and magazines from plywood with your own hands: drawings of one part are used to manufacture all such modules. Their structure is the same for the selected type of hive to facilitate additions and replacements.
Assembly example
The drawing shows the manufacturing procedure for a popular design made from plywood with foam inserts. All parts fit tightly together. The cracks and joints are covered with non-toxic glue.
During work, you need to check that the upper and lower edges of the box are at the same level, otherwise it may warp.
Main types of hives with drawings
You can make a hive of different shapes and sizes with your own hands. We will consider the most popular options among beekeepers separately.
Hive Dadan
Found in almost all apiaries. It is made of wood - cedar, spruce, pine, linden or aspen. As follows:
Its obvious advantages are simplicity, spaciousness and modularity. The classic model consists of 12 frames, but as the bee colony grows, it can be supplemented with new buildings or stores. Here is a drawing of a classic Dadan hive with 12 frames:
The roof can be made not flat, but 1- or 2-slope, so that raindrops roll off the roof surface better.
Alpine hive
According to the principle of construction, the structure resembles a hollow, since when developing it, beekeeper Roger Delon tried to recreate conditions for bees that were as close as possible to natural ones.
Externally, the Alpine hive is a multi-body vertical “pyramid”, since the nesting boxes in it are located one above the other. Because of this, the design is compact, but has a large height, and also includes the following features:
- there are no partitions, ventilation gaps or grilles in the buildings;
- a taphole is installed in the lower part of the house, through which natural air circulation is carried out and moisture accumulation is prevented, as well as condensation deposition;
- a feeder or ceiling is made in the upper part of the hive to create an air cushion;
- all cases, except the bottom one, do not have a bottom, so to install the frames, combs or slats are attached to the walls;
- each compartment of the general body contains from 3 to 8 frames, depending on the number of individuals in the bee colony.
There is no need to insulate the walls of the hive, since in winter it is simply covered with a plastic bag.
Langstroth-Ruth Hive
The vertical type structure is made in several floors of 10 frames and takes up a minimum of space. Experienced beekeepers create hives of this type up to 7-8 floors and with their help they collect more than 200 kg of honey in combs per season. Beginners can use a minimal version - with one body and a semi-magazine, since a large magazine attachment will significantly increase the overall volume of the structure and make it difficult to insulate the nest.
Here is a diagram of a multi-body hive:
If individual blocks of the structure are equipped with pins, a more reliable structure can be obtained.
Cassette hive
Unlike other models, in such a hive the nesting bodies are made in the form of drawers, which are installed in a common body with bars fixed on its sides - runners, on which the cassettes will run. The distance between the frames in the housing must be at least 10 mm in order, if necessary, to isolate part of the hive from the main space with horizontal bars or plywood partitions.
On each retractable body of such a hive, entrances are made, the central ones have a diameter of 25-30 mm, and the slot ones have a length of 200 mm and a height of 10 mm. If you plan to make a common door, then the holes for the entrances should be made in it, opposite the gaps between the cassettes. An arrival rail is attached under each entrance. The entire structure is protected by a pitched roof, under which there are ventilation holes.
A cassette multi-body hive with 10 frames can be assembled according to the following scheme, where 1 is a single body, 2 are cassettes, 3 are frames, 4 is a dividing panel, 5 is a layer of insulation, 6 are protective covers, 7 are sub-cassette sections:
A cassette hive requires more effort and materials to manufacture, but it is more convenient to transport than others, so it is the best option for outdoor apiaries.
Beehive lounger
Unlike the above models, this hive is horizontal and is perfect for housing several bee colonies. This design is a box divided by stationary partitions into several parts, each of which houses a separate family of bees with its own queen.
The hive can be additionally equipped with a magazine, installing it on top of the nesting compartments or between them. For each of the sections, a taphole is prepared in the lower part of the front wall. It is better to make the roof gable to protect the structure from precipitation and overheating in extreme heat.
The bed can also be made for one bee colony. Here is a drawing of such a primitive design:
Construction of a hive for bees: standard design, features of popular modifications
The main elements of a classic “bee house” are shown in this picture
Below is the purpose and special characteristics of individual parts:
- The base (1) ensures the stability of the entire structure. It is made quite durable. Small holes in the side parts are needed for ventilation, which prevents rotting processes.
- The bottom (2) in this hive serves as a transition element and a “take-off and landing” platform at the same time. Some designs provide for the possibility of changing the size of the entrance taking into account the size of the bee colony, season, and weather conditions.
- The main part is the body (3). In this project, two identical elements are installed. This is where the queen lays eggs. To make it easier to maintain a comfortable temperature, the walls are made thicker, or an additional layer of porous materials is installed. Frames are placed inside so that there is sufficient space at the bottom for cleaning.
- In the separator (4), the dimensions of the slots are made such that only worker bees can penetrate upward. There is a store (5) with frames where honeycombs with honey are created during bribes. Sometimes this part of the hive is used to house layers during the winter.
- A hole is made in the ceiling (6). It is necessary for ventilation and free movement of bees. On this “floor” they install feeders and additional insulation elements during the cold season.
- The design is completed by a cover (7). It is covered with a metal sheet on top, which protects the wooden parts from moisture.
Hive frame
The special shape of the side parts with the expansion of the upper part (1) helps to create gaps of certain sizes when installing products in the hive. Strings (2) made of fishing line or steel wire stretched between them facilitate the construction of honeycombs. The elongated elements of the crossbar (3) rest on the walls of the housing during installation.
For your information! There are various drawings of bee hives on the Internet, so it is not difficult to find a suitable option. But it must be emphasized that professionals and experienced experts prefer collapsible structures. Such structures are more convenient to use. In particular, the repair of individual components is simplified.
Diaphragm
This element divides the hive into functional parts. For example, you can create favorable conditions for several bee families in one structure.
For your information! Instead of plywood, polyurethane foam, chipboard, and other materials are used that meet the above requirements for parts of the hive.
Reliable, durable stainless steel dividing grid
Similar inexpensive plastic product
Dadan-Blatt hive: simplicity and efficiency
Constructions of this type correspond to the description given in the previous section of the article
The clear advantage of this solution is modularity. If necessary, you can install a certain number of main buildings and stores. There will be no major difficulties during the manufacturing or repair process.
Design and main parameters of the structure
Here are the dimensions of the Dadan hive for 12 frames. The drawing is a working example that has been tested in practice. Some characteristics and details can be changed:
- The roof does not have to be flat. This option is suitable for organizing nomadic apiaries. If you make one or two slopes, raindrops are removed from the roof surface faster.
- The empty space between the bottom of the case and the base is created from 20 mm or more for effective ventilation.
- For the walls of the case/magazine, it is recommended to take wood with a thickness of 35/25 mm. But these standards must be adjusted taking into account the climatic conditions in the region of operation.
- For any number of frames, the following distances to the bottom/side walls/top ceiling are left from them: 20/7/10 mm.
Modernization of a standard product
This example makes clear the advantages of improving classic solutions:
- Instead of recesses in the walls, the lower heavy part is equipped with folding metal handles for carrying.
- Built-in latches ensure secure fastening of parts. But if necessary, they are separated without the use of special tools.
- To create the optimal dimensions of the “input block”, a metal strip with holes is used.
Important! Before changing the standard drawings of the Dadanovsky hive with your own hands, carefully study the recommendations of qualified beekeepers. This will help eliminate the mistakes that beginners make with a lack of practical experience.
Insulation and waterproofing of walls using modern materials
Langstroth-Ruth hive: how to keep many bees without unnecessary difficulties
These structures are made in 2-4 floors with 10 frames on each level
Drawing of a Ruth hive based on documentation from the Canadian Department of Agriculture
Like other vertical-type structures, this structure takes up little space on the land plot. If you use a minimal version, with one body and a half-magazine, it will not be difficult to organize the work correctly. However, experienced beekeepers advise not to start with installing a large hive. A large magazine will significantly increase the total volume, which will make it difficult to insulate the nest. Several floors allow you to occupy up to 40 frames, which implies great strength of the bee colony.
Using this drawing of a Langstroth hive with two magazines, you can study not only the dimensions, but also the assembly sequence
For your information! Professional beekeepers create hives of this type up to 7-8 floors. With their help, they collect more than 200 kg of honey in combs in one season.
Horned hive: minimum costs and simple production
Frame
Bottom
Lid
DIY drawings of a horned hive explain the main feature - the presence of pins in separate blocks.
These elements ensure the reliability of the vertical structure
Advantages:
- All parts can be made using simple carpentry tools.
- The design allows for some dimensional inaccuracy.
- Assembly and disassembly are carried out quickly and correctly.
- Inexpensive materials are suitable for production.
- Lightweight hives of this type move without much physical effort.
Alpine hive: space saving
Experts say that the model for this type of construction was the life of a bee colony in a hollow wooden trunk.
Be that as it may, in fact, all Alpine hives are distinguished by their great height
The following data will help clarify the important features of such structures:
- There are no ventilation holes or grilles dividing the total volume.
- The layer of air in the ceiling area moves, which prevents the accumulation of moisture and condensation.
- During the honey harvest period, the strength of the family increases. You can install additional housings to increase productivity and maintain an optimal microclimate.
- In winter, the reverse operation is performed. This makes it easier to create favorable temperature conditions.
- The cases are divided into volumes of 4-8 frames, taking into account the size of the bee colony.
- The bottom is installed only in the lower block.
- The upper element serves as a drinking bowl and feeder.
Lightweight polyurethane foam products have low thermal conductivity
Blueprints
Special frame for an Alpine hive: a “U” shaped metal element is attached to a wooden plank
Cassette hive: solving large-scale problems
Modular design
This structure ensures year-round maintenance of bees without seasonal movements. But with appropriate equipment, transformation into a mobile version is possible.
This drawing can be used to create a multi-body hive with your own hands for 10 frames
He explains the features of the invention in the field of beekeeping, which is confirmed by a domestic patent. The authors managed to reduce the complexity of maintenance while simultaneously improving temperature conditions during the cold season:
- Single body (1) provides integrity and high strength.
- The frames (3) are installed in cassettes, which are mounted on skids.
- The protective cover (6) is installed if protection against rodents is required.
- Bee families are separated by a special panel (4).
- “Pod-cassette” (7) sections ensure the passage of fresh air. They are taken out for routine maintenance.
- To improve the insulating properties, a layer of insulation (5) is installed.
Hive lounger: comfortable conditions for several bee families
The main difference is the horizontal design
This solution allows you to create favorable conditions for housing several families of bees.
Stationary partitions divide the common space into the required volumes
You can create a beehive lounger with your own hands using this drawing
A gable roof will protect from bad weather and make it easier to maintain temperature conditions.
It is better to install this part on door hinges. As shown in the figure, such equipment will facilitate the manipulation of a fairly heavy part during inspection, removal of finished products and other work operations.
Hive boa constrictor: description and important details
Features of the main parts of the structure
With the help of these drawings, it is not difficult to make a boa constrictor hive with your own hands. The following comments may also be helpful:
- Filling compact frames with honeycombs is not difficult for bees, so additional supports (metal strings, plastic threads) are not installed.
- To ensure sufficient thickness of the “air cushion”, the height of the lid walls is 25-30 mm, no less.
- Standard case dimensions (width x depth x height in cm): 37.5 x 36 x 13.5. This volume is enough to install a maximum of 10 frames. The diameter of the hole for the tap hole is 19 mm.
Work with such hives is organized according to a special algorithm:
- In the cold season, 4-5 buildings are used.
- When spring comes, 1-2 lower blocks are removed. This procedure is combined with replacement of the subframe and preventive inspection.
- After the first effective bribe, 1-2 cases (frames with foundation) are installed.
- If necessary, additional housings are mounted on top. As finished products accumulate, they are removed to pump out honey.
The above example is one option. Beekeepers like the ability to “flexibly” organize work processes and configure individual parameters for certain conditions. They note positively the following details:
- Compactness and low weight of individual parts reduce labor intensity. One person can remove and carry them, without an assistant.
- The absence of wire increases the reliability and strength of products.
- If you follow the given dimensions, a sheet of standard foundation will be enough for four frames without unnecessary waste.
- Small volumes of housings are useful for creating optimal space for each bee colony.
For an objective analysis, it is necessary to list the shortcomings:
- A small support area reduces the stability of the structure.
- It's easy to make one frame. However, given the total quantity required, more time and effort will have to be spent compared to similar products for a typical multi-body hive.
- In small sections there is a lot of empty space that is not used for its intended purpose (to create and fill cells).
Related article:
How to make a birdhouse with your own hands from wood. Drawings, materials, decor and installation, as well as many creative ideas on this topic are in our material.
Selection of materials
When making a hive, you can use various materials:
- Tree. A classic option for building a bee house. Helps create natural conditions for insects. It is best to choose a species of wood - cedar, although you can use linden or aspen, but the structure will have to be additionally insulated. Such hives are dry, breathe well and smell pleasant. You should avoid using pine, spruce and fir - such houses are warm, but moisture and resin accumulate in them, and they also have a pine aroma.
To make a hive, you need to choose wooden boards whose humidity is kept within 15-16%.
- Plywood . It is a durable and environmentally friendly material, but its structure must be painted and insulated from the inside with polystyrene foam to maintain heat and dryness. Plywood is extremely sensitive to moisture, so it requires constant and proper care.
- Expanded polystyrene . A relatively new material in the manufacture of hives. It is attractive due to its low cost and lack of need for additional insulation in winter. Expanded polystyrene has its drawbacks - it is fragile and brittle. When using poor quality material, there is a possibility that the properties of honey will deteriorate.
- Styrofoam . One of the most economical and affordable options, as you can even use packaging from household appliances. The foam construction is lightweight even with the frames filled and has excellent thermal insulation, but is very fragile and requires constant painting to protect it from sunlight.
- Polyurethane . It has good thermal insulation and does not allow moisture to pass through, so fungi and bacteria do not develop inside the hive. This material is practically not chewed by bees, mice and birds, but it has its drawbacks - it is highly flammable and practically does not allow air to pass through.
A hive made of any material should be painted white, as it is better remembered by insects and repels the sun's rays.
Recommendations from beekeepers
It’s not difficult to make a hive from plywood and polystyrene foam, but it wouldn’t hurt to listen to the opinions of experienced beekeepers:
- The roof needs to be assembled last. If migration is expected, then it is best to make a flat roof.
- One of the important conditions for a healthy bee colony and its successful development is a favorable microclimate inside the hive. For this reason, when creating a house, all elements should be carefully adjusted so that there are no cracks or gaps.
- The bottom part of the hive structure can be either removable or non-removable. But the first option will make it easier to care for the bees, making it possible to change one bottom to the second.
Considering how to make a hive with your own hands according to a drawing and photo with step-by-step instructions, anyone can repeat the design, since there is nothing complicated about it. To create a hive, you can get by with even a minimal list of tools, and therefore almost all work can be done on a circular saw. In addition, making a hive yourself will bring much more pleasure than a product purchased in a store.
How to make a wooden beehive?
This design often comes in two types - vertical and horizontal. We will consider the assembly of each model separately.
Beehive bed for 16, 20 and 24 frames
The principle of making a sunbed is the same, regardless of its capacity, but before starting construction work, you need to correctly calculate its dimensions:
- For 16 frames . The thickness of the inner case is 2-2.5 cm. The height of its front and rear walls is 60.5 cm, and its length is 32 cm. The same parameters for the side walls are 53 and 32 cm, respectively. The thickness of the outer walls is 1.5 cm. The height of the front and back walls is 67.5 cm, and the length is 50 cm. The same parameters for the side outer walls are 56 and 50 cm.
- For 20 frames . The thickness of the structure remains unchanged, but the dimensions of the walls are adjusted. The height and length of the front wall are 87 and 37 cm. The same parameters for the back wall are 87 and 44 cm, and for the sides - 49 and 44 cm. The bottom parameters are as follows: height - 84 cm, width - 54.5 cm, thickness - 3.5 cm.
- For 24 frames . The body is made 84 cm long, 56.6 cm wide and 63.5 cm high. Its bottom should have a thickness of 3.5 cm. The outside length of the roof is 93.5 cm, and the inside is 81 cm.
In order for the bee hive to be smooth and without large gaps, its dimensions must be strictly observed.
To make a hive you will need the following materials and tools:
- well-dried wooden boards, plywood, polystyrene foam;
- board processing machine;
- a hacksaw or other tool for cutting workpieces;
- hammer;
- drill, drill, screws;
- chisels;
- casein glue;
- square;
- pencil.
The instructions for assembling a sun lounger of any size are as follows:
- Cut the board to the required size, and remove all burrs with a plane. Using sandpaper, sand its surface so that it is smooth and free of defects.
- Connect the blanks for the sidewalls with wood glue. To do this, lubricate the ends with it and press the parts on a flat surface. To fix it, install a vertical rib on one side of the table, and on the other, use clamps to secure the building level in the right place. You can put another blank on top for additional pressure and eliminate unevenness.
- Use the same method to glue the end walls and bottom of the box. Remove any irregularities found on the surfaces using a grinding machine.
- Check the dimensions for compliance and eliminate minor defects, and then assemble the box, the parts of which are secured with glue and self-tapping screws. Use a level to check the accuracy of the angles.
- Make supports for the frames from wooden planks (10x10 mm), fixing them with glue and nails. Then check that the dimensions of the parts match.
- For each edge of the box, create a frame using 40x20 mm slats.
- Using an electric jigsaw, cut tap holes in the side wall - two at the bottom and one in the center. During operation, open them as the bee colony grows. On the front and back walls, make grooves for frames measuring 1.8 x 1.1 cm.
- Attach the bottom. It can be assembled from two slats and flooring using soil and nails. In this case, it is worth making a protrusion beyond the bars of 2 cm.
- Install polystyrene foam - leaves 20 mm thick and density 25 kg per cubic meter. Mount the clapboard on top. The resulting structure will be multi-layered and have good insulating characteristics.
- Make a roof. To do this, cut boards 100 mm long and make a box out of them. Install the rail at the bottom and check that the dimensions match. Use clapboards to create a roof surface, cut ventilation holes in it and cover them with galvanized sheets to protect them from atmospheric influences.
- Lay out the ceiling with boards.
- At the final stage, install the landing board, paint the box and install a special latch to secure the lid during transportation.
- Use flexible tape to secure the top in the raised position.
Carrying handles can be attached to the manufactured box.
You can learn how to assemble a budget hive for 12 frames from the following video:
Vertical hive with a gable roof
The optimal dimensions of such a house are 130x60x60 cm, with the height measured from the ridge of the roof. Here is his drawing:
A similar design is made up of the following parts made of wood and metal:
- vertical housing posts (1) 48.6x3.2x1.8 cm – 4 pcs.;
- vertical magazine posts (2) 15.4 x 3.2 x 1.8 cm – 4 pcs.;
- longitudinal bars of the bottom of the nesting compartment (3) 42.4x3.2x1.8 cm - 2 pcs.;
- cross bars for the nest compartment, magazine, bottom and roof liner (4) 60x3.2x1.8 cm - 10 pcs.;
- longitudinal bars for the nest compartment, magazine, bottom and roof liner (5) 56.4x3.2x1.8 cm - 12 pcs.;
- cross bars for the bottom of the nesting body (6) 56.4x3.2x1.8 cm - 2 pcs.;
- roof ridge beam (7) 56.4x3.2x1.8 cm – 1 pc.;
- roof rafter legs (8) 39.2x3.2x1.8 cm – 2 pcs.;
- roof rafter legs (9) 42.4x3.2x1.8 cm – 2 pcs.;
- footrests (10) 8x8x0.3 cm – 4 pcs.;
- supporting legs in the form of a steel angle (11) 50x5x5x0.3 cm - 4 pcs.;
- covering the ridge beam in the form of an aluminum corner (12) 68x5x5x0.3 cm – 1 pc.;
- facing board (13) 6-8 mm thick – 1 pc.;
- arrival board (14) 46x7x0.6 cm – 1 pc.;
- plywood panel with ventilation holes (15) 46x46x1.2 cm – 1 pc.
To make the indicated structural elements, as well as to insulate it, you need to prepare the following materials:
- plywood 10-12 mm thick;
- timber with a section of 32x18 mm - 20 linear meters;
- unedged board or wooden lining 6-8 mm thick;
- nails 5 cm long;
- screws 2.5 cm long;
- steel corner 200 cm long;
- aluminum corner (5x5x0.3 cm) 70 cm long;
- steel plates (8x8x0.3 cm) – 4 pcs.;
- a sheet of steel 1-1.5 mm thick and 60x100 cm in size for the roofing (instead you can use the same board as for wall cladding);
- folding hinges – 4 pcs.;
- window hinges (5x3 cm) – 2 pcs.;
- linen insulation;
- linseed oil for wood impregnation;
- wood paint.
Tools you will need:
- welding machine;
- electric drill with a set of drills;
- screwdriver;
- electric jigsaw or wood saw;
- grinder for cutting metal;
- tape measure, square, pencil;
- hammer;
- paint brush.
Having prepared everything you need, you can begin making the hive, following these instructions:
- Prepare frame parts. To do this, plan the timber, soak it in linseed oil, mark it and cut it into pieces using an electric jigsaw or a regular hacksaw. To prevent the timber from cracking when hammering nails, drive them at an angle. You can first drill a hole in it at an angle of 30°, the diameter of which is 1-1.5 mm less than the thickness of the nail stem.
- Make the lower frame of the frame, having previously laid out the timber along the construction corner so that the corners do not warp. Fasten each side with two nails or self-tapping screws, driving them through the longer beam into the end of the short one. Assemble the upper frame of the housing in the same way. Next, connect the 2 frames together with vertical angular bars.
- Measure 18.2 cm from the bottom frame and at this level, between the vertical posts on the front and back sides of the frame, nail horizontal bars so that their upper edge coincides with the top of the steel corner of the legs.
- Measure 5.2 cm from the edges of the fixed beam and nail bars No. 6 perpendicular to it along the walls. Between them and the vertical posts there will be space into which the corner legs should fit freely. They will serve as a support for the ventilation grille and the internal corridor leading from the entrance. Measure 5.5 cm from the edges of these bars and fix short bars No. 3 perpendicular to them.
- Assemble the magazine extension by first making the lower and upper frames, and then fastening them together with vertical stands.
- Fasten the roof elements. To do this, first assemble the lower frame, and then attach rafter elements installed at an angle to it, and connect them together with a ridge beam. At this stage, the assembled structure looks like this:
- Prepare the hive legs. To do this, mark the steel corner and cut it into pieces 50 cm long. Mark 2 holes 2 cm from the upper edge of the corner, and 2 more at 18 cm. Their diameter is 5 mm. Next, take the steel plates and weld them to the legs on the side opposite from the drilled holes.
Some beekeepers use wood to make hive legs, but in this case the material must first be thoroughly treated with a protective solution, since in the future the stand will need to be deepened into the ground to ensure the stability of the house.
- Press the finished legs to the bottom of the vertical posts of the frame, and then screw them with self-tapping screws through the prepared holes. The optimal distance from the footrest to the bottom beam of the frame frame is 30 cm.
- On the inside of the beam of the upper frame of the magazine and the nest body, secure the protruding stops on which the frames will be attached. Fix slats 8-9 mm wide along the entire length of the side bars of the frame. Attach folding hinges to one of the sides of the hive on the roof frame and the upper frame of the magazine, as well as on the lower frame of the magazine and the upper nesting body. In the future, this will help you easily remove frames with honeycombs from the hive.
- Cover the front side of the nesting body with facing material - wooden boards pre-treated with linseed oil. Mount them at an angle to the frame beam so that each top board rests on the bottom.
- In the fixed casing of the lower part of the hive, cut a tap hole in the form of a rectangular hole measuring 46x7 cm. Save the cut part of the board to use it for arranging a hinged door.
- Secure a small board under the cut-out window as a stand for the hinged entrance door. When opened, it will turn into an arrival area.
- Secure the cut out part of the sheathing to hinges, which are installed underneath it so that it opens outward. To fix the door in the closed position above the cut hole, use self-tapping screws to secure a board or metal strip, which should turn over freely and become a simple latch.
- From the inside of the tap hole, fasten the corridor board to the frame beam. Next, insulate the floors. To do this, turn the nesting body over, lay linen mats on the bottom of the boards and cover them with waterproofing material. Cover the bottom with plywood from the outside. Cover the remaining sections of the hive with plywood from the inside, and then install linen mats on the outside of them in the frame frames. Cover the top of the insulation with a windproof waterproofing film.
- Cover the roof with the same board as on the walls, or with galvanized steel sheet. In the second case, you need to add 2-3 rafters to the slopes of the structure, and then sheathe the roof with plywood and only then lay a metal covering. The second option is optimal because it eliminates the risk of bleeding. If boards are used, then fastening them should begin from the eaves of the roof and proceed sequentially to the ridge. Mount each subsequent board overlapping the previous one. Finally, attach an aluminum corner to the roof ridge.
- Install a plywood panel with ventilation holes in the under-roof space. When operating the hive, install a dividing grid between the magazine and the body, and a feeder with syrup on the panel and bottom.
The outer lining of the hive can be done both before installation in a permanent place, and after digging the stands into the ground.
Details
Types of plywood hives
From plywood it is possible to make a bed, a double-walled hive, or even a multi-body hive.
Sun lounger
The design will resemble a huge box and is equipped with a removable or even folding roof. The nest in the nest is located horizontally, and as a rule, such hives are made of wood, but the design will be quite cumbersome. By using plywood and polystyrene foam in one tandem, you can maintain dimensions, but at the same time make the bee house itself more modern and lighter.
Double wall
This type of hive is primarily designed for use in a region with a cool climate, sudden temperature changes and harsh winters. In the summer, favorable conditions are created in houses that will prevent overheating. Two walls in the structure make it possible to retain heat inside even in extreme cold.
Multihull
You can make hives from plywood for bees from several buildings, and this will be the best option for keeping large bee colonies. The hive is easy to use, as it can be easily disassembled or even repaired. To make such houses, plywood with a thickness of less than 1.8 cm is used. Sheet materials are installed inside, and the outside of the hive is sheathed with fiberboard or a thinner sheet of plywood. It is important to place polystyrene foam between the walls.
How to make a beehive
To complete the work you will need the following materials and tools:
- Saws.
- Pencil and ruler.
- Boards with a thickness of 2.5-3 cm.
- Wood bars.
- Nails and screws.
- PVA glue.
- Styrofoam.
- Plywood.
Now let's talk about sizes.
Dimensions
In order to design everything correctly, you need to know the dimensions of the houses. When making hives from plywood, you should adhere to standard dimensions inside the frame. For the beds, the parameters should be the following - 81 * 45 cm with a height to the roof liner of 35.5 cm. Inside the dadan hives, it is required to provide a size of 45 * 45 cm and with a height of 31 cm, which will make it possible to accommodate 12 frames. Ruta hives with dimensions of 45*37.5 cm and a height of 25 cm are designed for 10 sotorams.
In the process of creating hives, beekeepers are able to adjust the dimensions, and the frames must also be installed taking into account the following parameters:
- The distance between the side frame slats and the walls in the hive is 0.8 cm.
- The distance between the centers of adjacent frames is 3.8 cm.
- Frame thickness 3 cm.
- Folds for frames 1.1*2 cm.
Let's consider making a popular model of a hive.
Dadan hive made of plywood
We offer you step-by-step production of each part of the hive.
Frame
So, the box is assembled this way:
Using a circular saw, cut 4 bars with a length of 51 cm and a thickness of 3 cm. The width can be from 4 to 4.5 cm.- You need to cut a piece measuring 30*51 cm from a plywood sheet.
- Two bars 51 cm long should have quarters of 1*1 cm. Such bars will be the top ones in the side walls. The lower bars should remain intact.
- Take a couple of bars - one and a quarter, and also one whole, and then nail a pre-prepared piece of plywood to them using small nails. In order to prevent moisture from entering the hive, it is recommended to treat the joints with PVA glue.
- Cut the bars 3*4 cm, and their length should be such that they are marked between the two bars that were previously secured.
- In the same way, assemble another hive wall from plywood with your own hands.
- In the upper part of the side, from the inside, fasten a piece of board with adhesive and nails. In the future it will be used as a place to create a pen.
- In the resulting wall space, foam plastic with a thickness of 3 cm is placed.
- Cover the insulation with a piece of plywood. As a result, you will get 2 sides of the hive.
- Cut 4 bars with a length of 45 cm of the same width and thickness, as well as the side walls, and select a quarter for 1*1 cm frames in two bars.
- Using self-tapping screws, connect the side walls using 45 cm bars - attach a quarter block on top and a whole block on the bottom.
- Cut a sheet of plywood exactly to the internal dimensions of the front wall and attach it to the nails.
- In the front wall, in the place where the tap hole will be located, fix a piece of board with adhesive.
- In the resulting space, foam plastic should be inserted, and then cut a piece of plywood to the outer size of the front wall and attach the sheet material with nails.
- Drill the tap hole.
- The back wall should be made using a similar method.
- Select a seat in the bars at the corners.
- At the bottom of the hive, fix it with glue and nail the slats.
- You should cut out the landing board from the board and attach it under the entrance with self-tapping screws.
Now about how to make the bottom.
Bottom
The bottom height should be as high as possible, for example, 4.5 cm, which, according to the recommendations of experienced beekeepers, reduces the likelihood of swarming. Fasten a piece of board to the outer beam with self-tapping screws so that a landing board appears. Next, when the frame is made from the blanks, fill slats from the bottom and attach plywood. It is necessary to lay foam plastic on the inside and cover it with plywood.
Liner
In order to make a liner, a board with a thickness of 2.5 cm is suitable. The length of the boards for the assembly process of the element should be such that the liner is mounted on the body without gaps. The parts are fastened with self-tapping screws, having made selections in the wood in advance. Make holes in the liner and cover them with a fine mesh to prevent hornets, wasps, etc. from getting inside. The holes can be round or in the form of slits.
Roof
It should be done by analogy with the bottom. For the assembly process you will need 4 bars, which will be connected to each other using screws. Plywood should be nailed on the outside, and then foam plastic should be laid on the inside and a piece of plywood should be stuffed. In order to protect the hive from moisture, the roof should be galvanized. After the hive assembly process, the structure should be painted. In this way, it will be possible to protect the material at home and generally increase the service life of the product. Moreover, a painted hive will serve as a guide for bees and prevent insects from becoming confused. You can learn more about making a hive with foam in the video.
Sun lounger
But this part is made according to the dimensions prescribed above. The total height of the house, taking into account the height of the roof, is 43.5 cm. It is important to prepare the following tools:
- Electric jigsaw.
- Circular saw.
- Angle grinder.
The following materials are required:
- Beam 4 cm.
- Plywood sheet 152.5*152.5*0.8 cm.
- Half a sheet of plywood 0.4 cm.
- Galvanized 1/3 sheet.
- To frame the roof and ceilings, you need boards from construction pallets.
The material consumption will be indicated for the construction of one beehive with 20 frames. It is important to start creating a hive by cutting 4*4 cm bars. Their dimensions must correspond to the parameters of the hive. It is important to make 2*2 cm folds in the bars. When all the parts are prepared, assemble the house frame, fastening everything with self-tapping screws. Cover the inside of the hive with plywood 0.4 cm thick. You can even use PVA glue or nails to fix the material. When the wall of the hive is ready from the inside, polystyrene foam must be placed into the resulting cavity. Even 0.8 cm plywood is suitable for external cladding. Most beekeepers use birch material, and it is recommended to sand the outer walls for future painting. The roof is made by analogy with the Dadanovsky hive, namely with the laying of insulation. To frame the roof, use a 1-1.5 cm board. For the roof covering, the most suitable material would be galvanization.
How to make a beehive from polystyrene foam?
A typical polystyrene foam object is a 44x25 cm enclosure that has a lid, bottom and feeder. Wooden frames weighing about 10-12 kg are mounted inside it.
To manufacture the structure you will need the following materials and tools:
- expanded polystyrene sheet;
- wood screws 5-7 cm long;
- fine-grain sandpaper;
- liquid Nails;
- aluminum mesh with cell sizes up to 3.5 mm;
- water-based paint mixture;
- steel corner;
- a circular saw or stationery knife with a reliable, hard blade to ensure the evenness of the parts being cut out;
- screwdriver;
- metal ruler at least 100 cm long.
To make a bee hive you need to follow this plan:
- Mark a sheet of polystyrene foam using a regular felt-tip pen and a metal ruler, and then cut out all the fragments for the future design. Sand the edges with sandpaper to ensure evenness.
- Using a utility knife or saw, make “quarters” along each wall, the size of which is equal to half the thickness of the polystyrene foam sheet. They are necessary to connect structural fragments together.
- Place both walls of the housing so that the protrusions fit into the grooves, and then apply liquid nails to the joints.
- As soon as the glue dries and the joints are fixed, tighten the structure from the outside with self-tapping screws in increments of 10-12 cm. Each of them needs to be deepened 5 mm into the thickness of the sheet.
- Assemble the finished housings of each segment into one structure, placing the upper part on the lower part. Make sure that there are no gaps or cracks during assembly, as they will negatively affect the thermal insulation of the house.
A beehive can be insulated with tiles, the thickness of which corresponds to the size of the finished product, but varies within 2 cm, 3 cm or 5 cm.
Instructions for making a hive from polyurethane
Creating a hive from such material is a rather labor-intensive process, so it is advisable to divide it into several stages, each of which we will consider further.
Housing assembly
To do this, you will need 8 metal plates - 4 each for the outer and inner contours. Spacers must be installed between opposite sides and the outer tiles must be bolted together. To form recesses in the body for gripping, screw metal plates to the inner sides of the outer tiles.
Make the base and closing lid with grooves into which the plates will be inserted. Place metal strips along the edges and connect them with bolts. Drill holes along the inner and outer perimeter of the body in order to insert threaded metal rods into them during assembly. Screw the bolts onto them, holding the entire structure. Make a hole in the lid for pouring the mixture and install a valve with a plug to close it.
Installing the bottom and roof
The roof is made of two rectangular parts, one of which should have protruding sides along the edges, and the other should have a protruding rectangular inner part.
The bottom is a rectangular frame with a metal mesh in the center. It is best to assemble it from separate polyurethane foam blocks, fastening them with bolts.
Separately, you need to make molds for the bars - side, rear and front. Lay a strip of metal along the inner perimeter of all the bars to form folds. Lay a metal mesh on them and staple them with a stapler. It is better to place the front block lower in height to obtain a tap hole.
After casting, use a cutter to select a groove for the bottom valve in the inner sidewalls. Cut it out of polycarbonate. Place the same rear block lower in height in order to insert a valve into the resulting gap and direct it into the grooves of the side walls.
Preparation of polyurethane foam mixture
This material is obtained by the reaction of a polyol and a polyisocyanate. When pouring the mixture, you must correctly calculate the total mass, adhering to the following order:
- Calculate the volume of the hive part and multiply it by the width, thickness and length.
- Multiply the resulting value by the process loss coefficient (1.15) and the estimated density of polyurethane foam (60 kg/sq. m).
As a rule, for one hive body 5 cm thick, about 1.5 kg of polyol and 1.7 kg of polyisocyanate are consumed. The mixture must be poured very quickly - within 10 seconds, since it hardens quickly. For mixing and pouring, use special devices or a regular construction mixer. In the second case, you need to pour the polyisocyanate into a flexible container and immediately mix it with a mixer, and then pour in the polyol and stir for 3 seconds. After this, pour the finished composition into the mold.
Removing and painting the hive
The mixture hardens within 30 minutes. After this, the bolts holding the rods need to be unscrewed. Knock down the top of the mold using a wooden block and a hammer. Next, unscrew the bolts on the edges of the form, but act carefully so as not to deform the structure. So go two circles over all the bolts and remove the spacers. Remove excess polyurethane foam from the edges of the body with a sharp knife.
At the end, cover the structure with fine-grained sandpaper, and paint the facade with acrylic paint to protect the hive from ultraviolet rays. Paint the house within a week after production, but not earlier than after 8 hours.
You can make a beehive with your own hands using various drawings and materials. In addition, you first need to select one of the options for such a design, taking into account the region of residence and the size of the apiary. In any case, the finished hive must be completely sealed and have good thermal insulation properties.
0
0
Copy link
